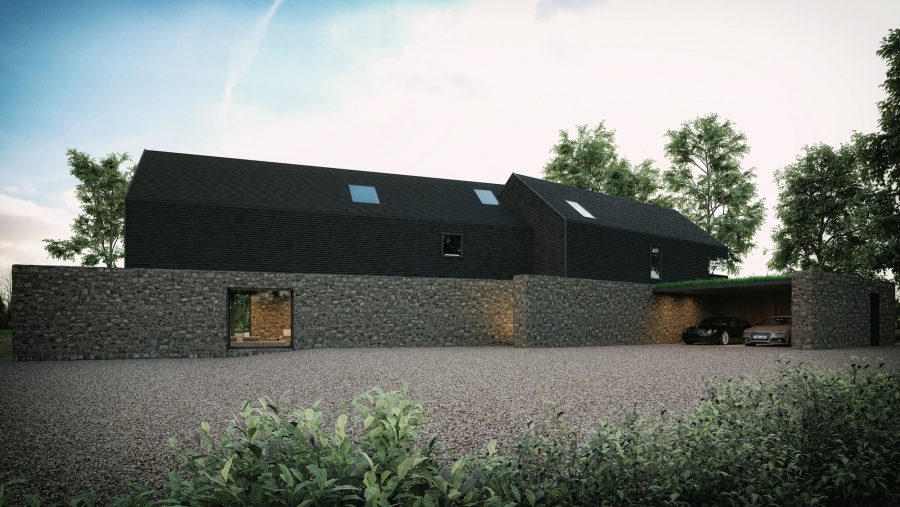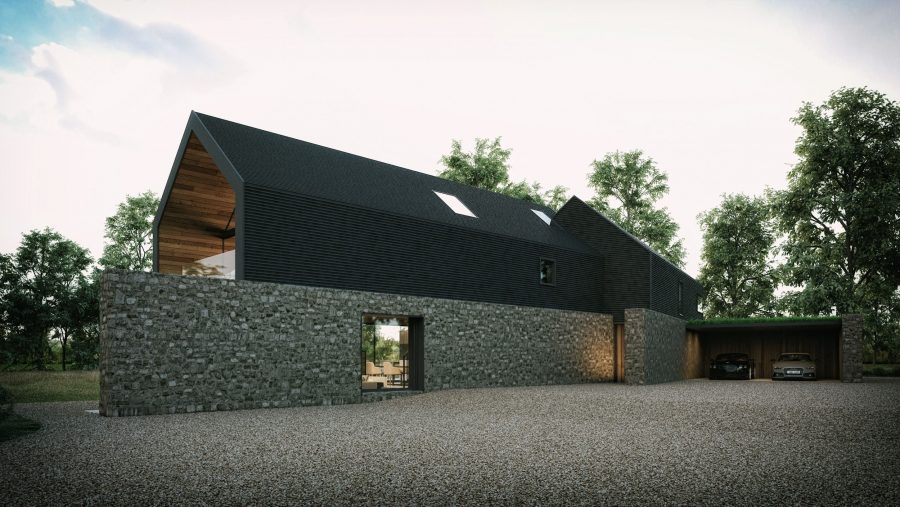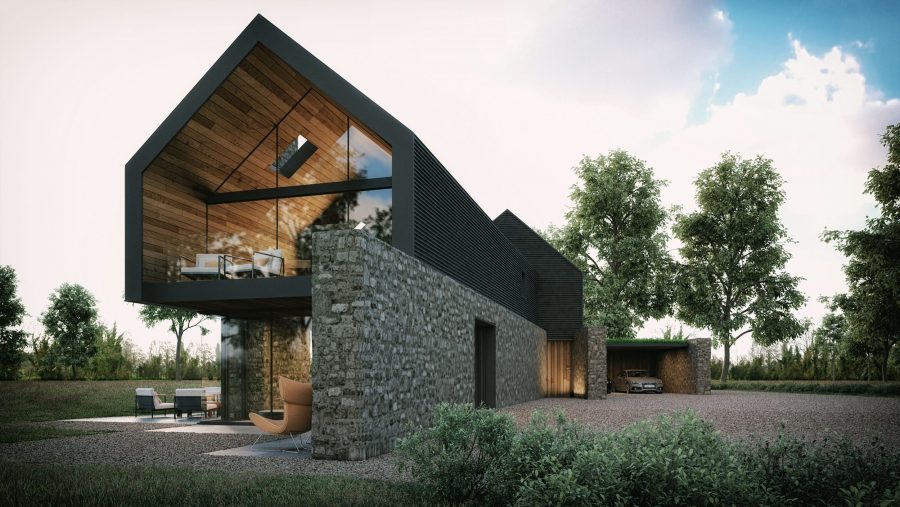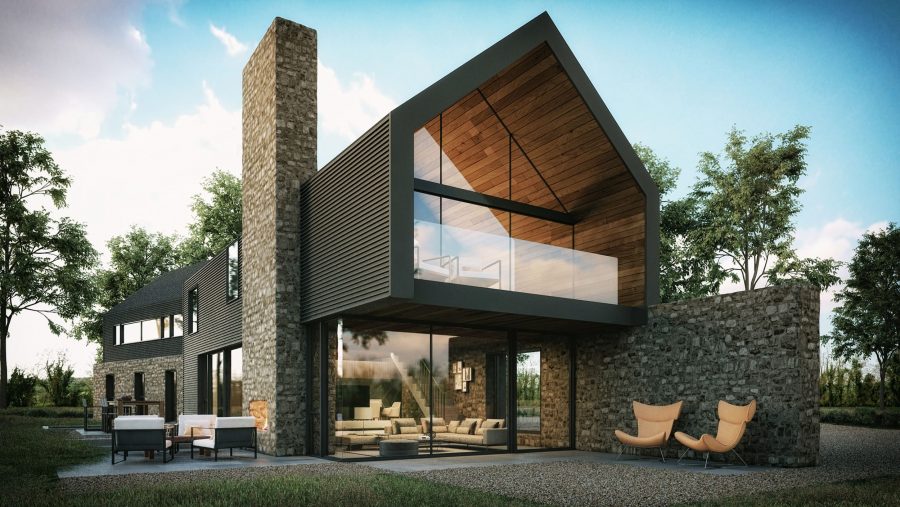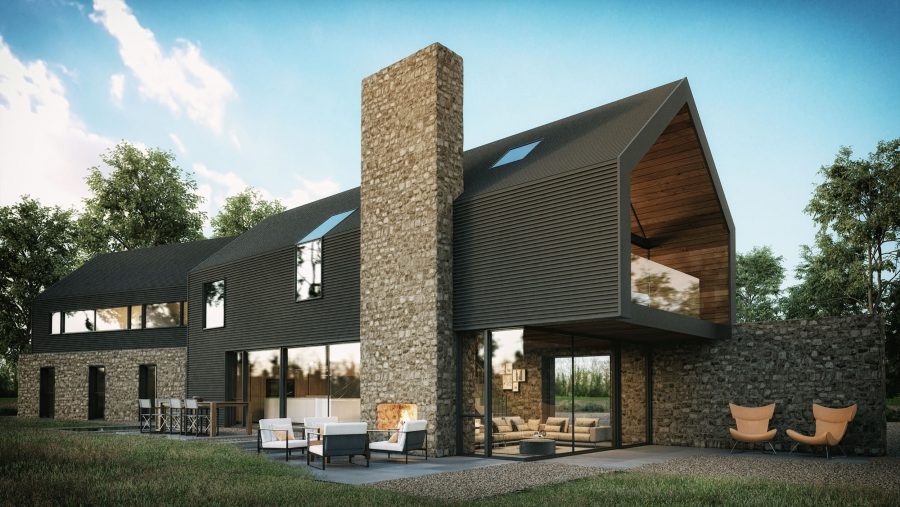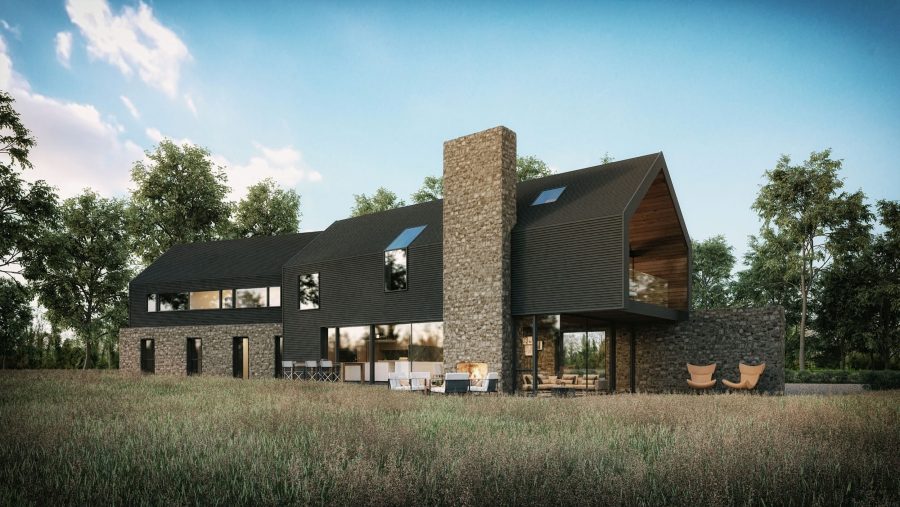Tullynagee House
Set in a remote rural landscape, this dwelling extends the existing farm barns with two linear forms arranged in a shallow V, capturing sweeping southern views. The exterior combines natural stone and dark grey corrugated cladding, complementing the surrounding farm structures. A stone wall at the entrance and rear provides privacy, while a glazed wall at the V’s crux offers dramatic views. Blending traditional agricultural design with modern architecture, the home harmonizes beautifully with its mountain setting.
