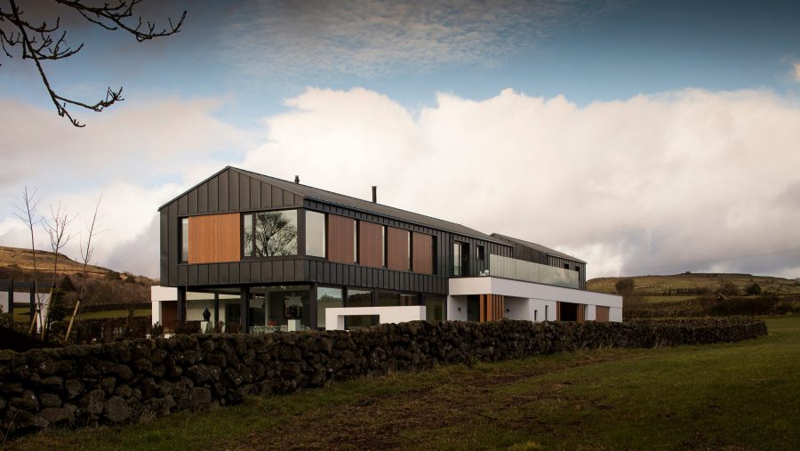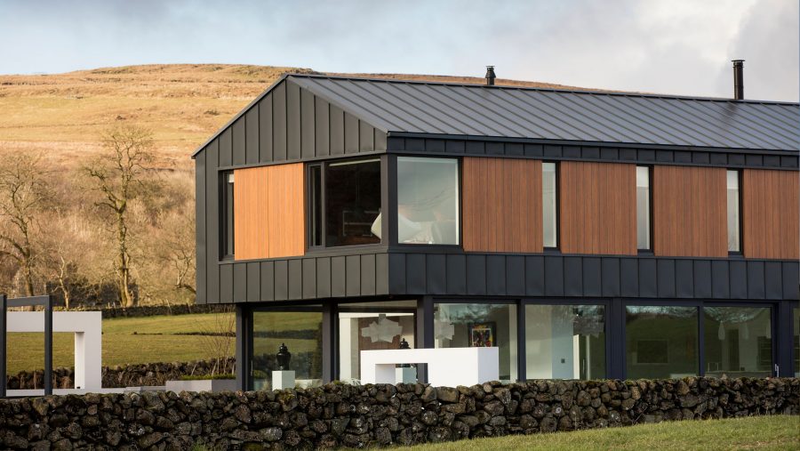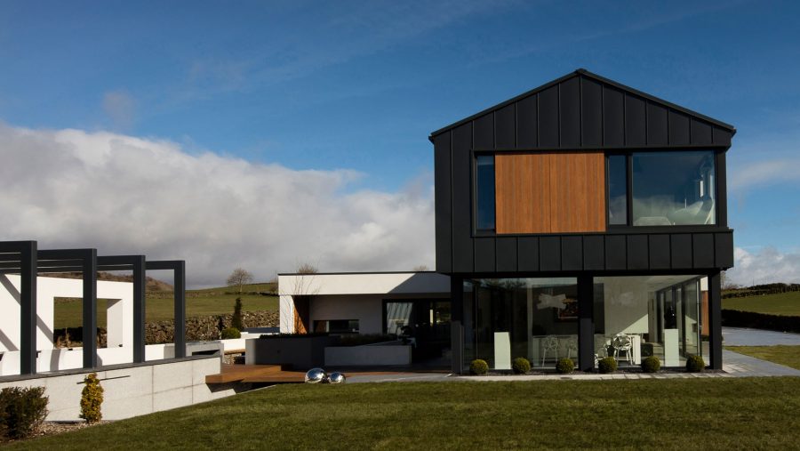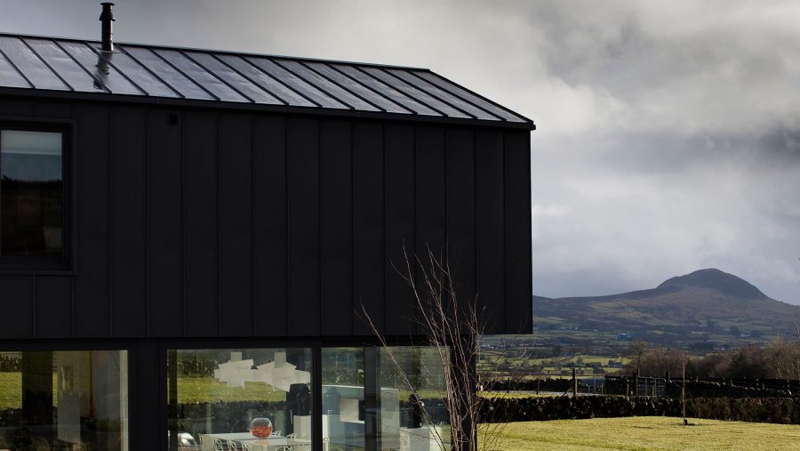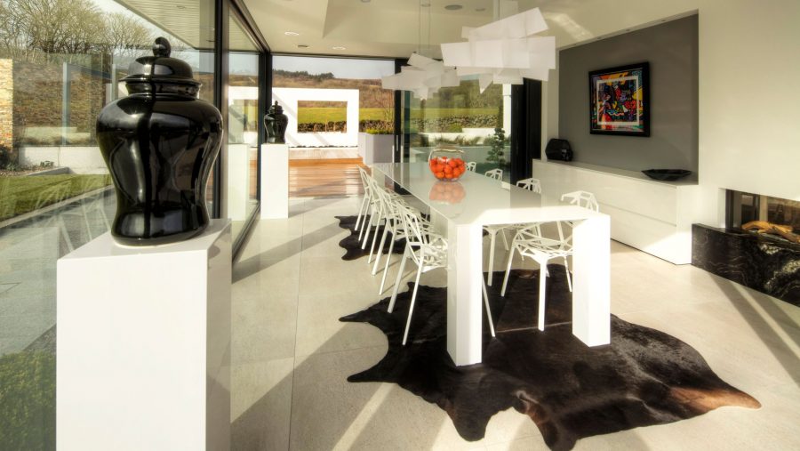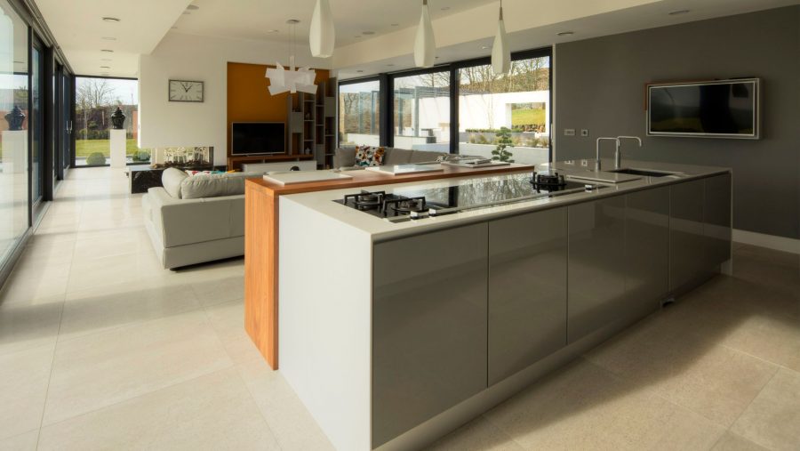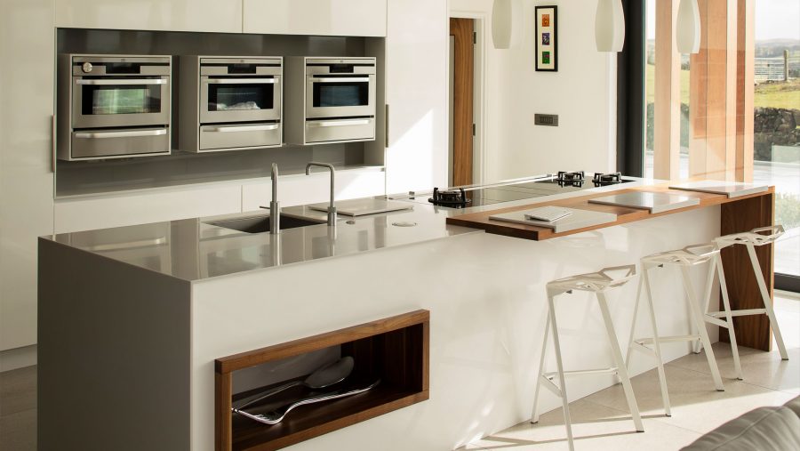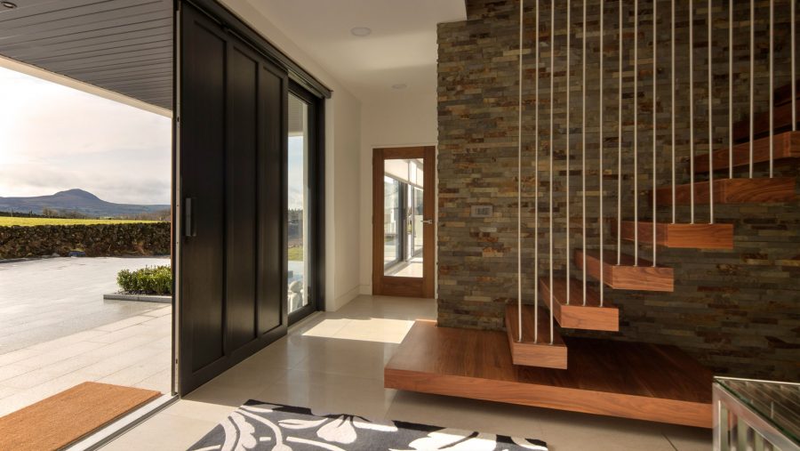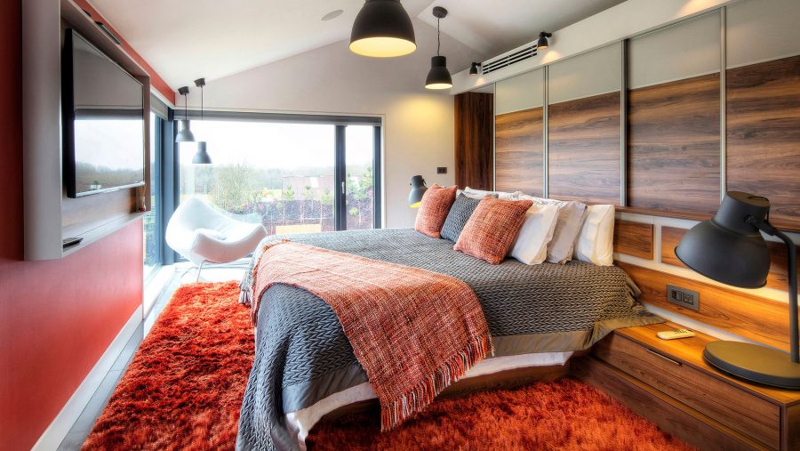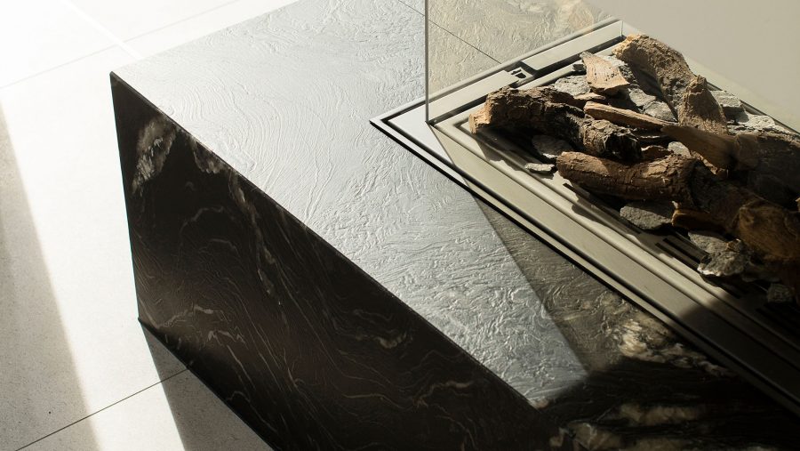Slemish House
Nestled in an Area of Outstanding Natural Beauty, this discreet site offers uninterrupted southerly views of Slemish Mountain. The replacement dwelling features a linear layout with two distinct forms connected by a carport. The main block houses the living spaces, while the smaller block contains garages and a games room, with a first-floor balcony. The design incorporates metal sheeting and timber panels, inspired by traditional farm buildings, and large glazed walls maximize the views and indoor-outdoor living experience. Formal landscaping enhances privacy and nature connectivity.
