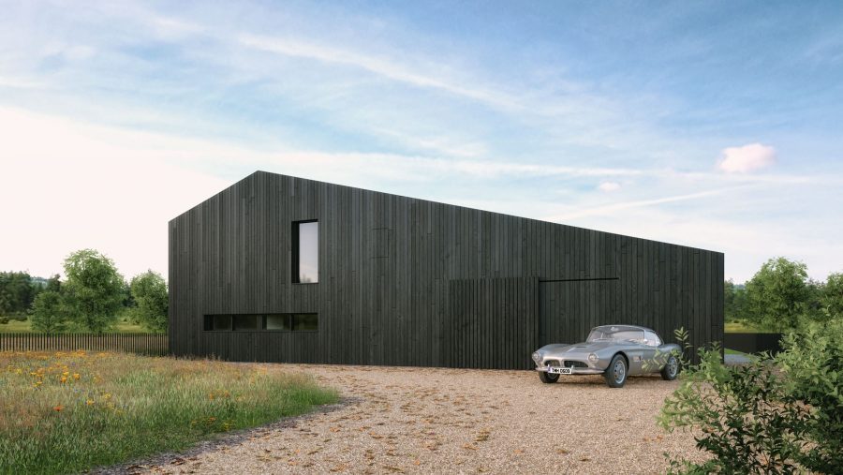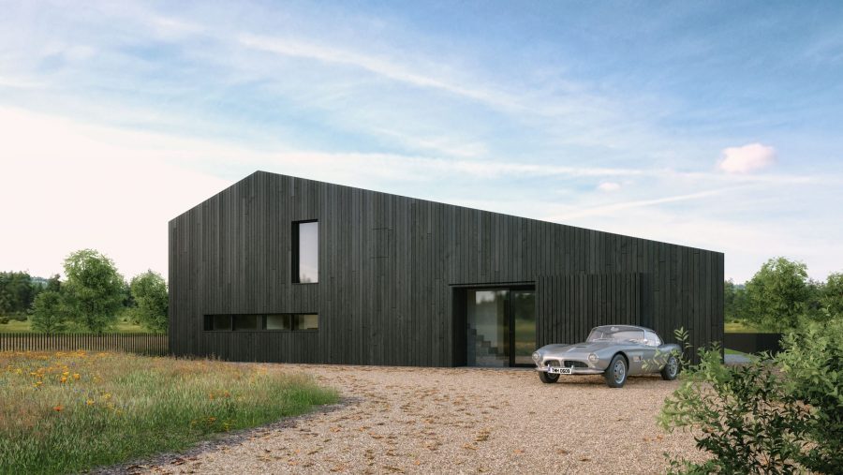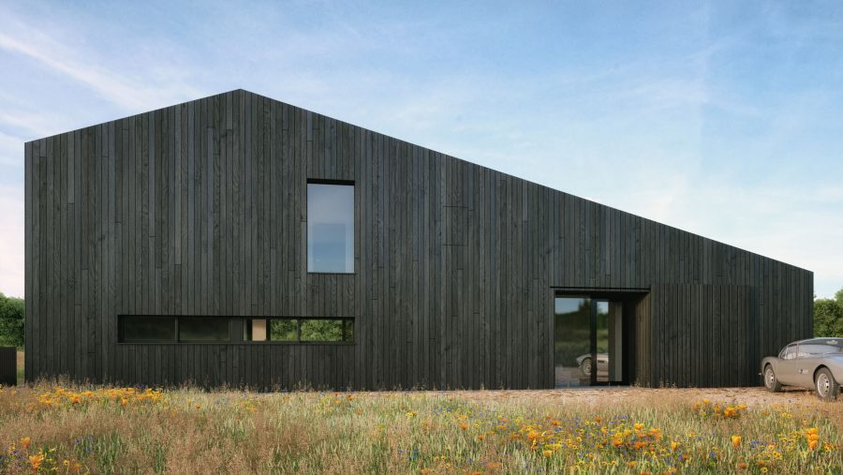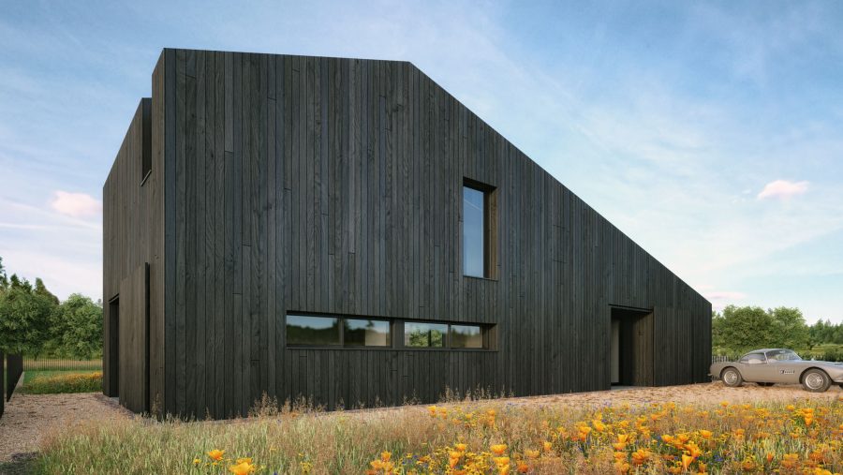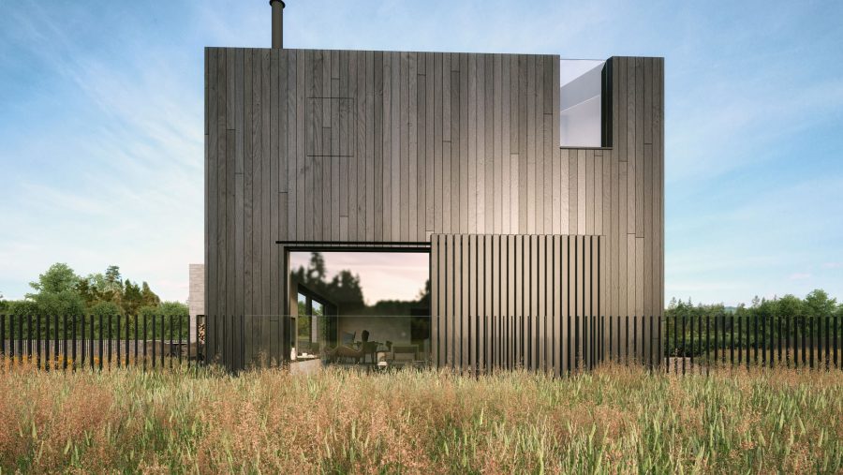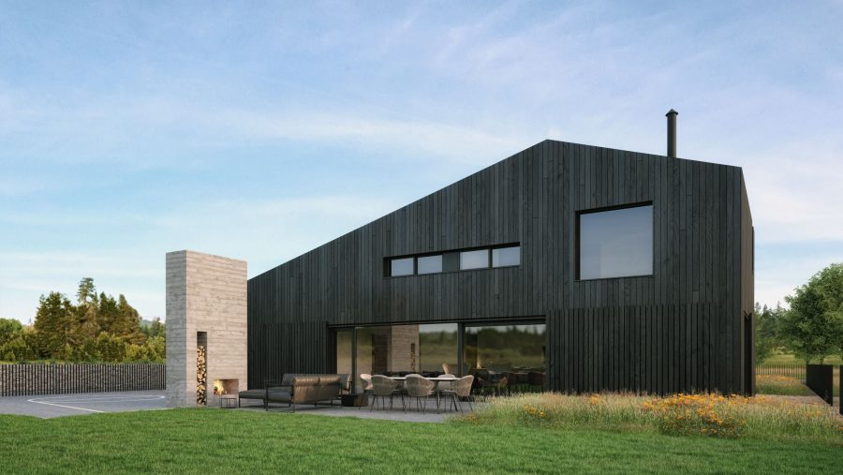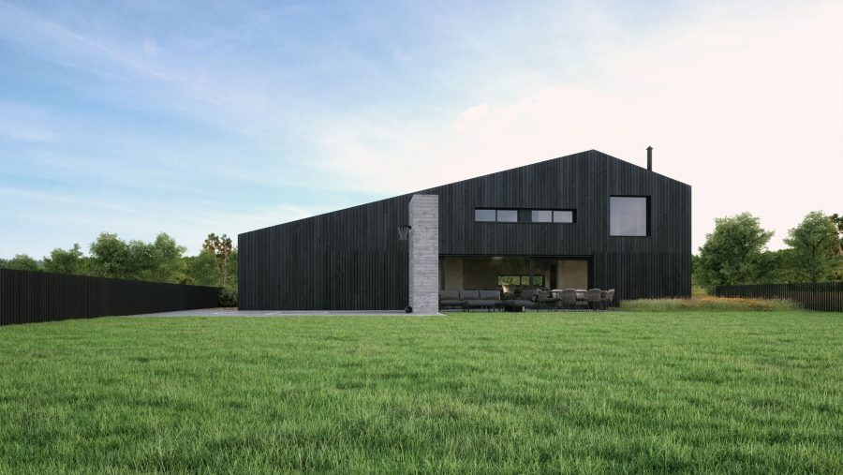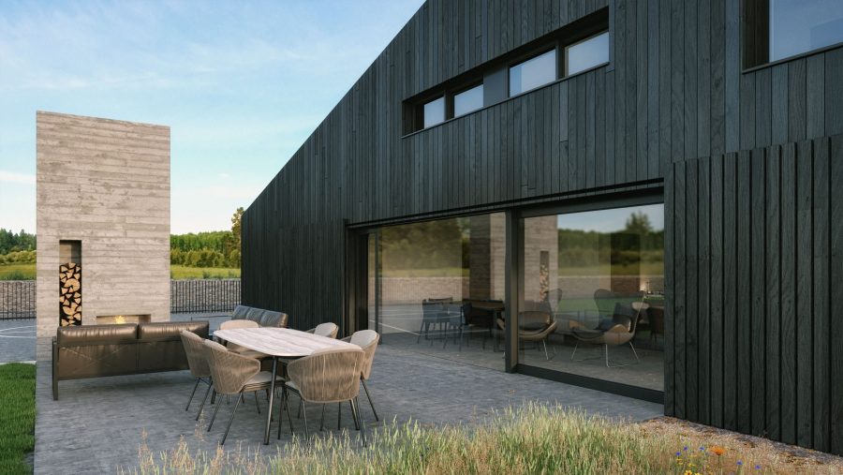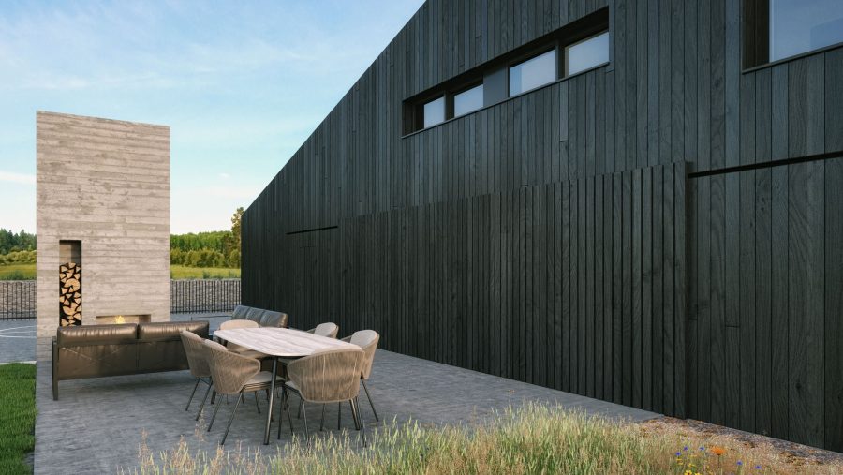Peatlands House
This replacement dwelling reinterprets a traditional Irish shed with a unique twist on its original form. The design respects the site’s context and planning restrictions, featuring a simple rectilinear layout contrasted by a bold, gable-front clad in burnt timber, reminiscent of a rustic farmyard barn. Inside, the open-plan living space maximizes flow and natural light, connecting seamlessly with the outdoors. Positioned to face southwest, the home enjoys abundant sunlight from midday to evening, creating a bright, airy atmosphere.
