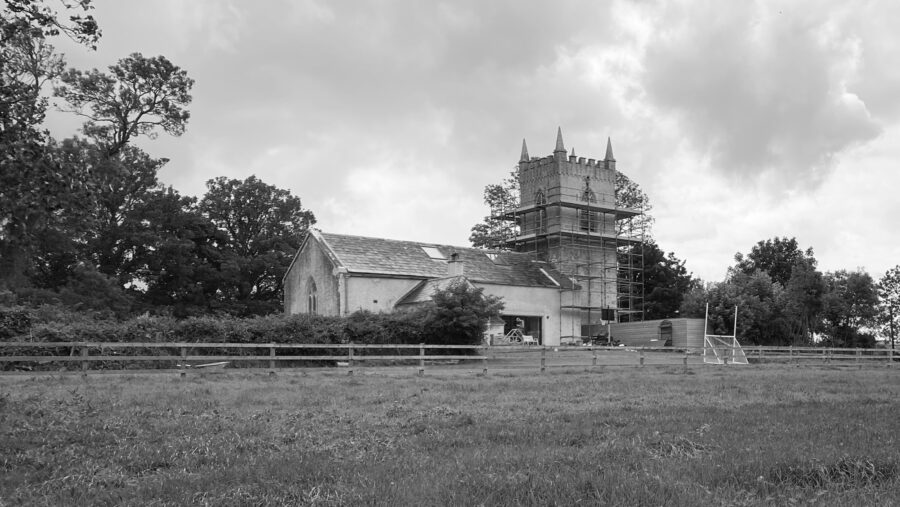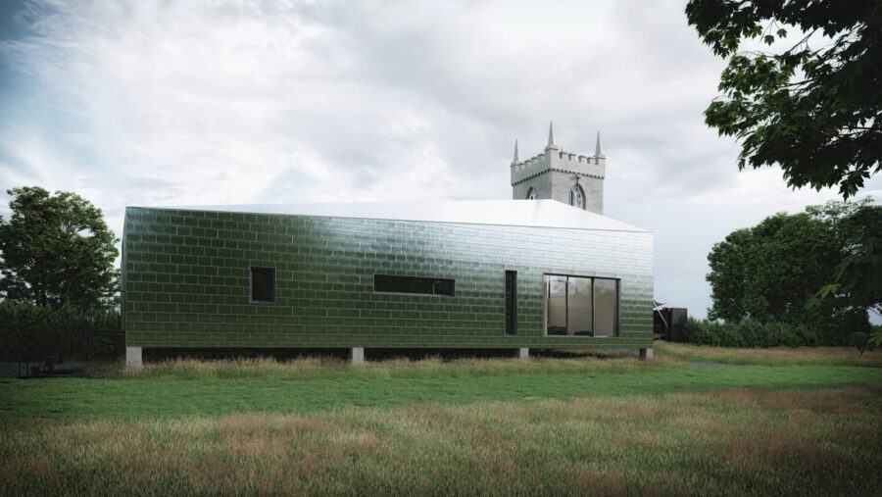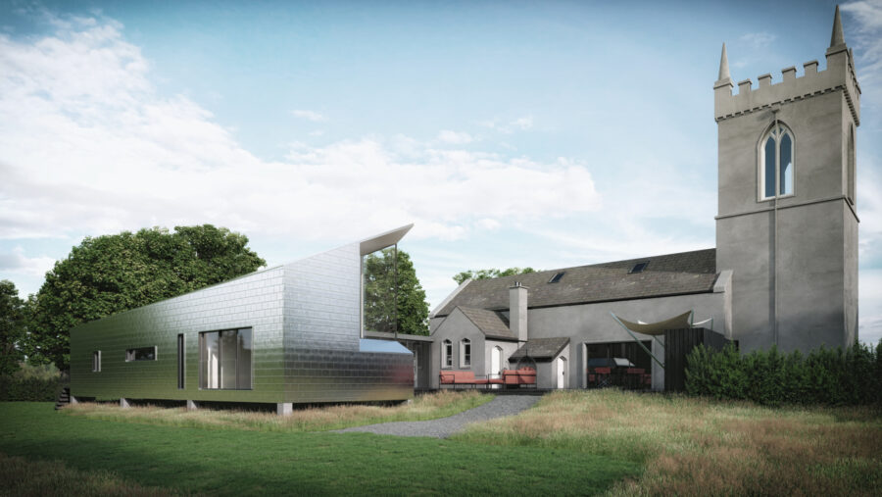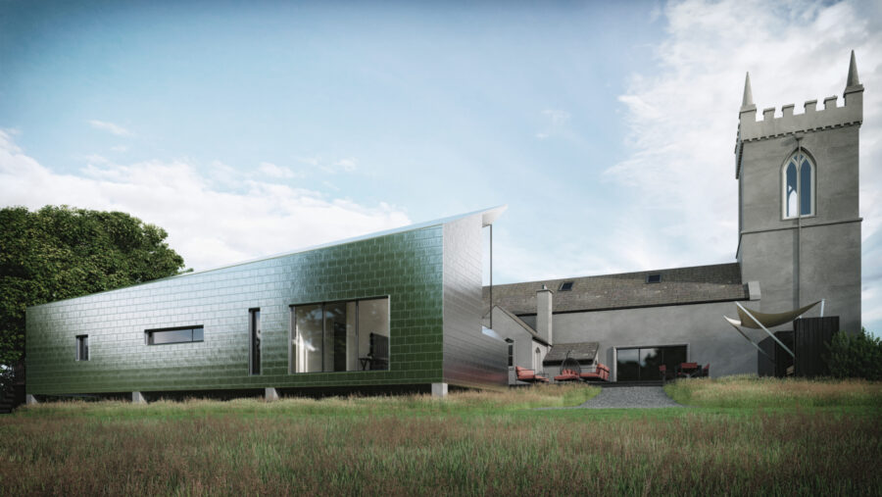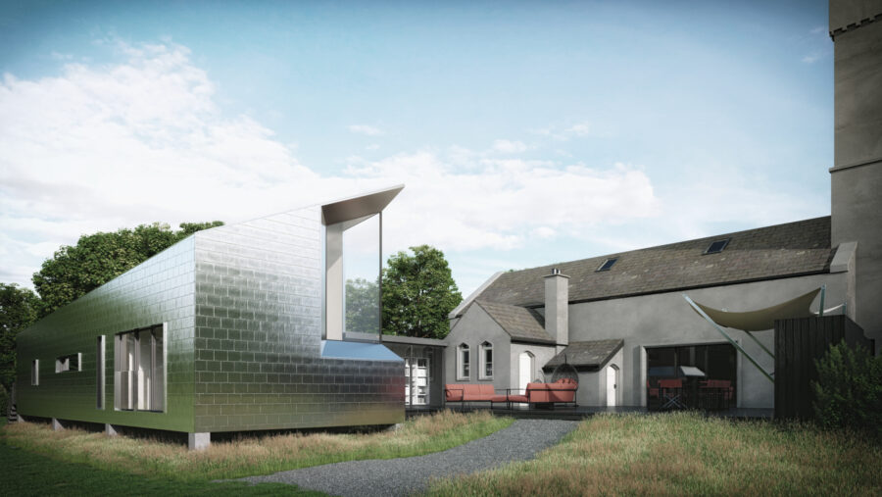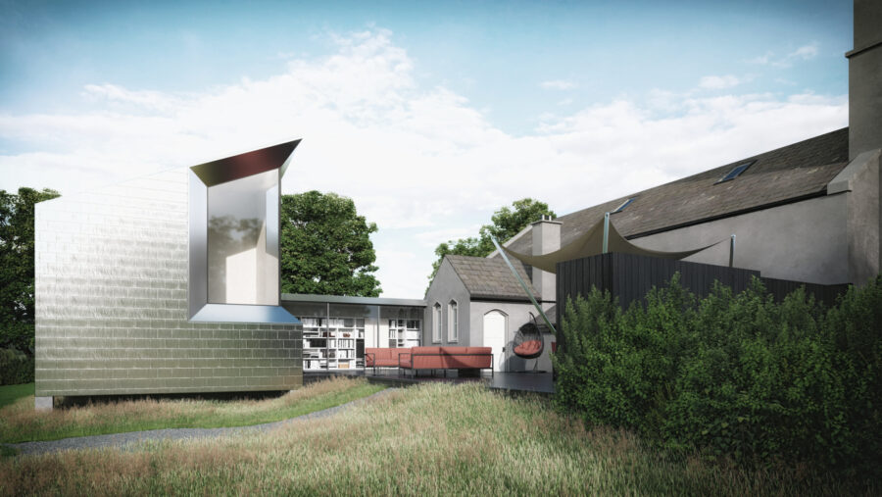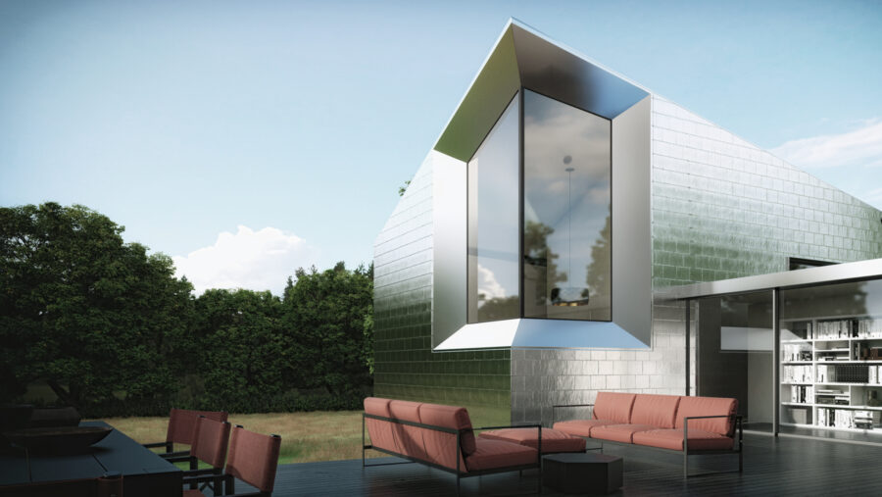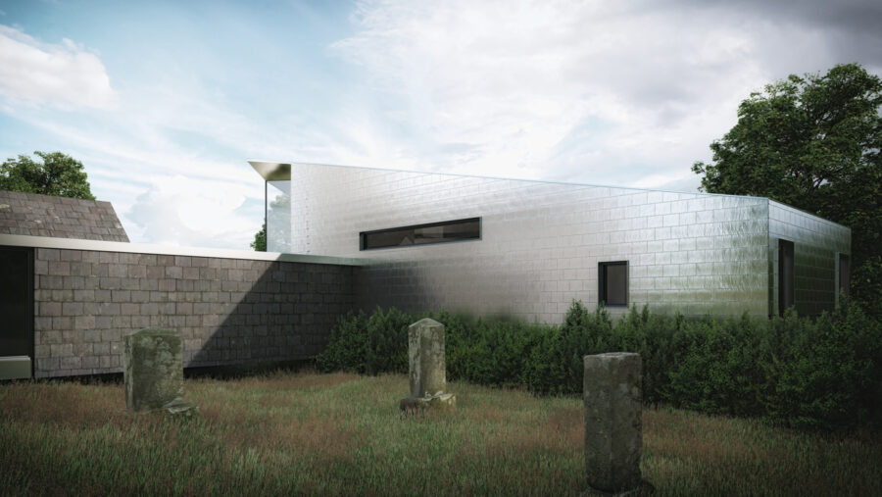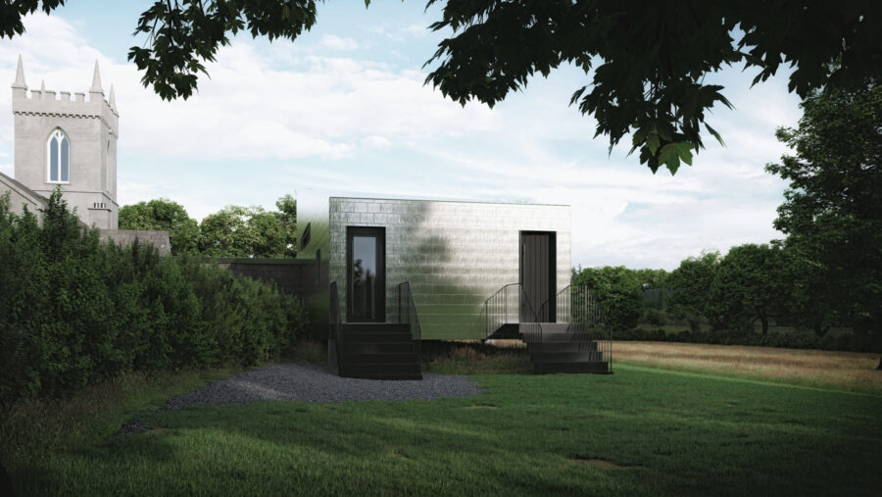Shingle Church
Converted from a church in 2016, this protected structure underwent careful renovations to preserve its heritage while accommodating a growing family. A new extension, connected by a glazed link, adds bedrooms and bathrooms with minimal disruption to the original building. The design balances the old and new, using aluminum shingles that echo the original roof slates. The result is a seamless blend of historical charm and contemporary flair, creating a functional and timeless family home.
