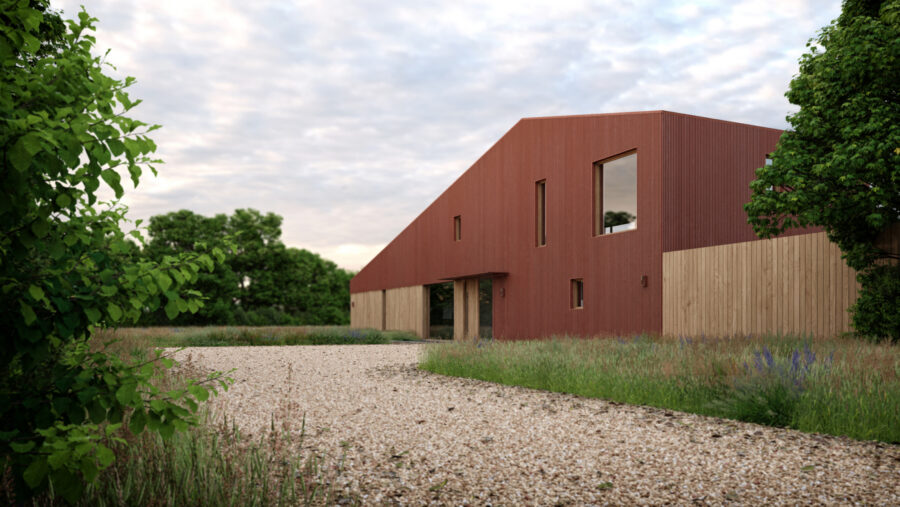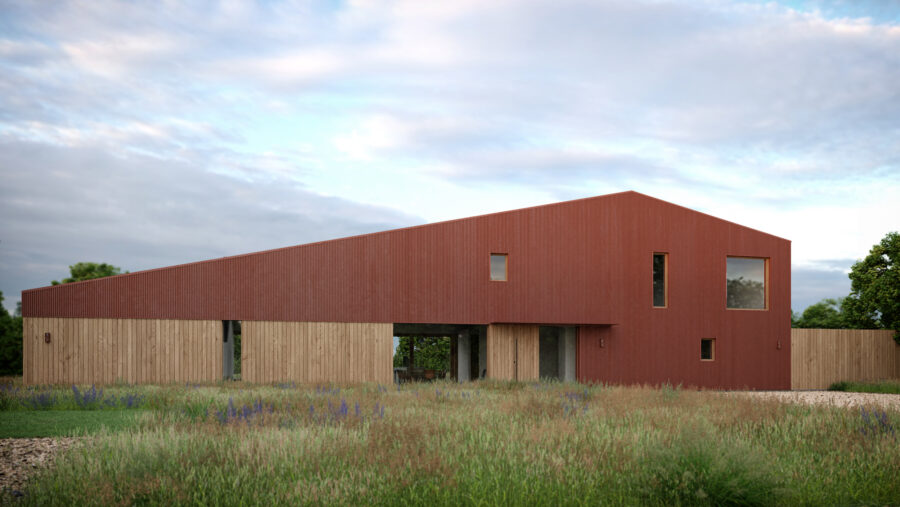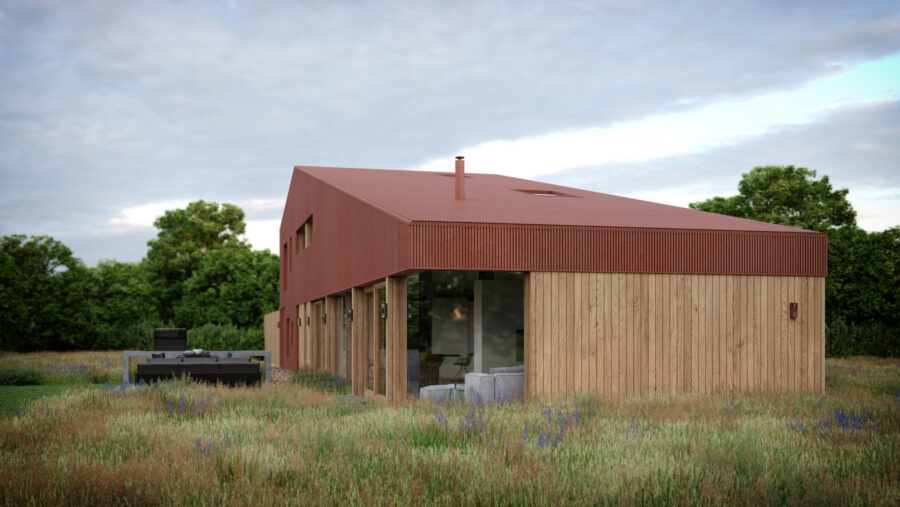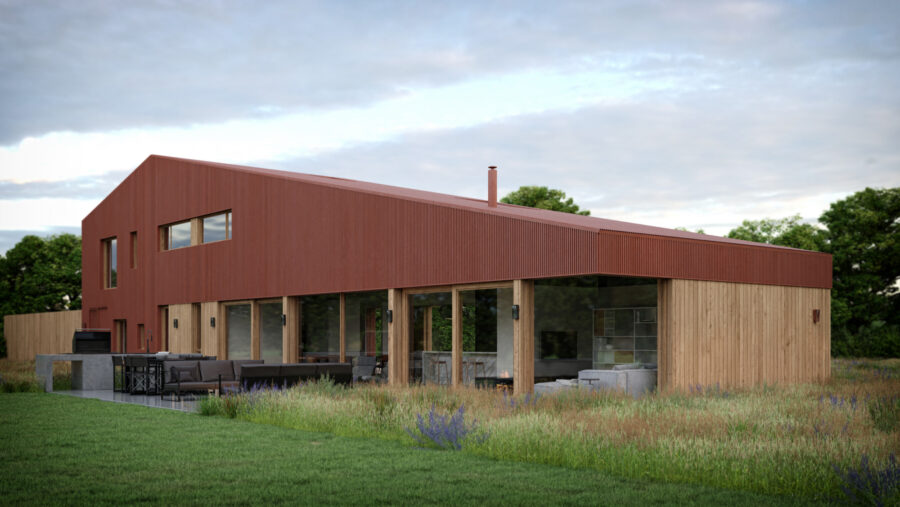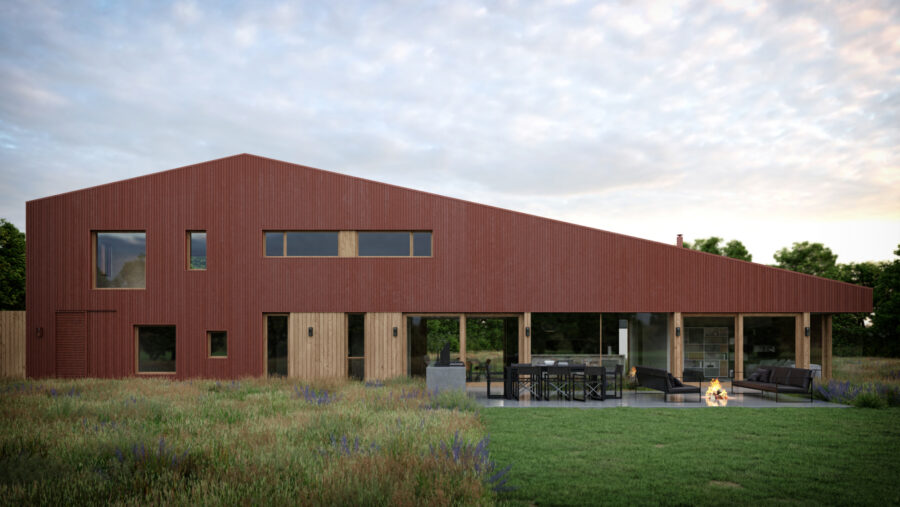Sheetrim House
Situated on a secluded rural site bounded by dense vegetation and agricultural parcels of land. The existing dwelling has been retained and renovated into a standalone cottage on the site connected by landscaping to the new replacement dwelling.
The design concept derived paying homage to the existing agricultural buildings located within the sites compound. A simple rectangular shape block orientated to maximise on the sites characteristics and solar gains whilst accommodating the clients brief of little to no wasted spaces throughout lead to a very efficient plan layout, with a dramatic mono pitch roof creating that wow factor the clients desired. The interior and exterior are strongly connected through expanses of large, glazed openings.
The use of bold red coloured tin cladding on the façade and roof, commonly found on agricultural sheds creates a contemporary agricultural Irish shed.
