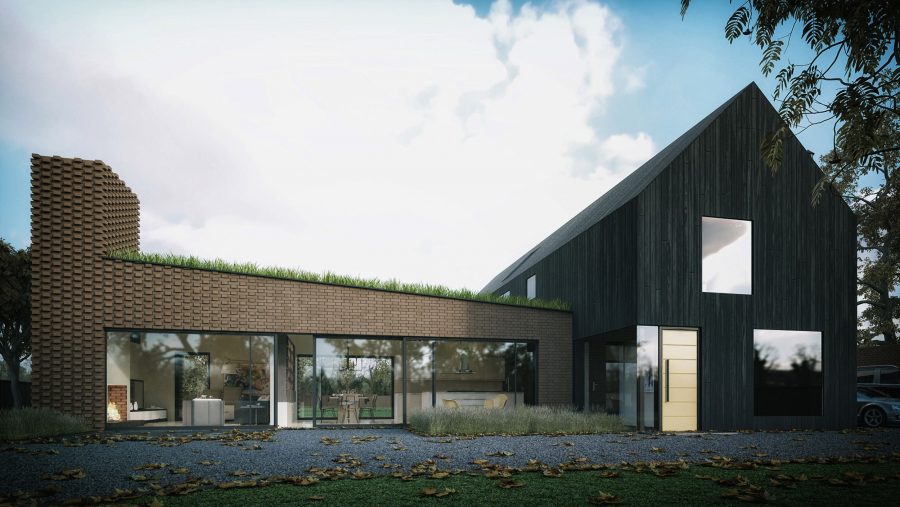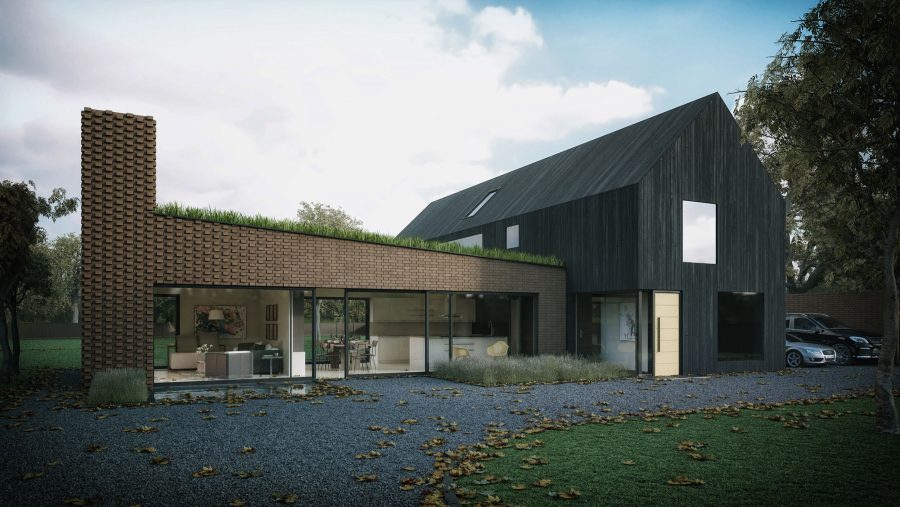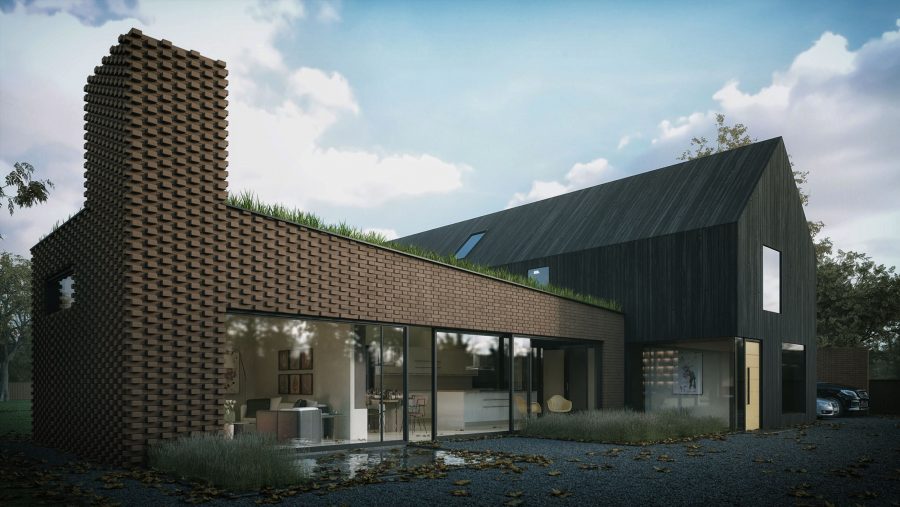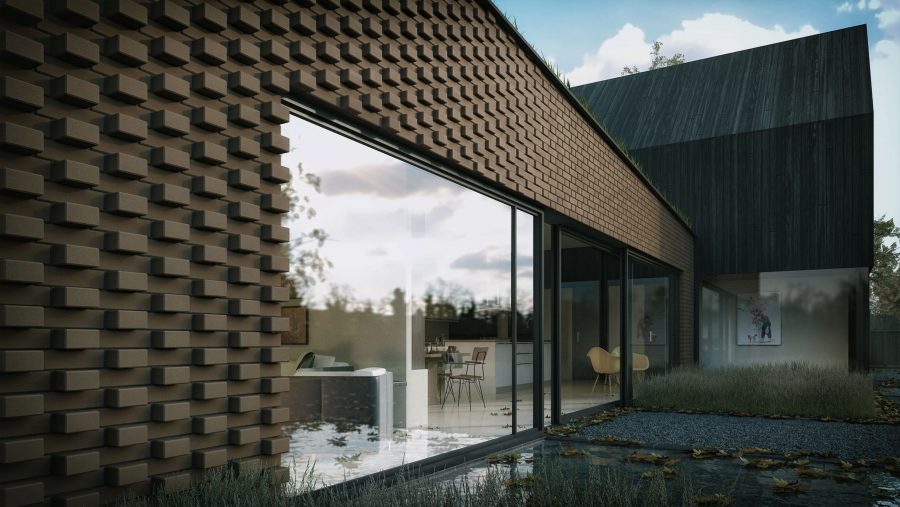Rosses House
This dwelling is the replacement for an existing storey and a half 1960’s dwelling. Due to the elevation off the main road the site has southerly unspoiled views over the Rosses Point peninsula. Surrounding vegetation merges the site into the urban countryside.
The design took shape simplistically with a T shape block to maximise views whilst accommodating the client brief within the site constraints. The main entrance block is a two storey section entirely clad in a burnt accoya timber cladding including the roof to create a seamless modern box with hidden guttering. This portion of the house accommodates the bedrooms and ancillary spaces. A flanking return directly at right angles to this block is of a simple rectilinear form with a dramatic monopitch roof and constructed with a progressive projecting brick completed with a block corner chimney. This block is the main open plan living space with an expansive glass wall overlooking the peninsula with an internal ceiling following the external mono pitch formation.
The dwelling was also required to perform to a high standard in terms of energy efficiency due to the exposed nature of the site. This is assisted in the dwelling orientation and design further improved through high specifications of building materials.



