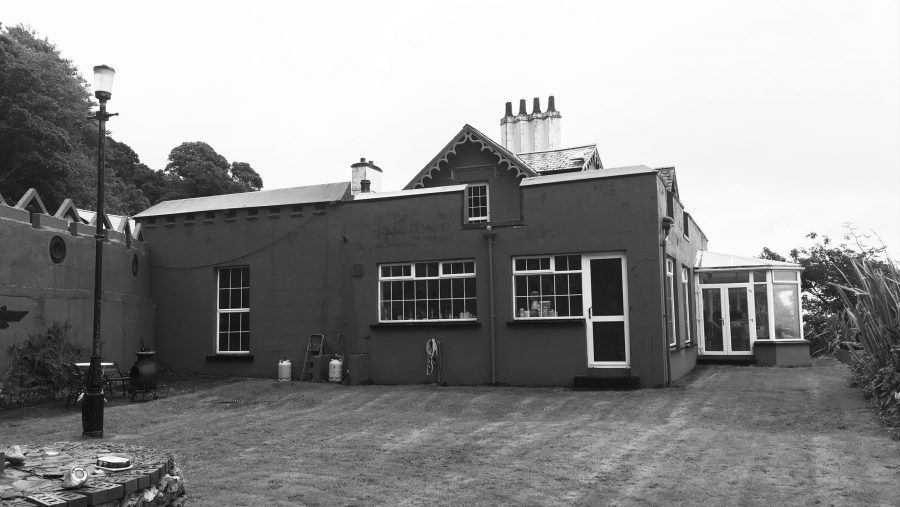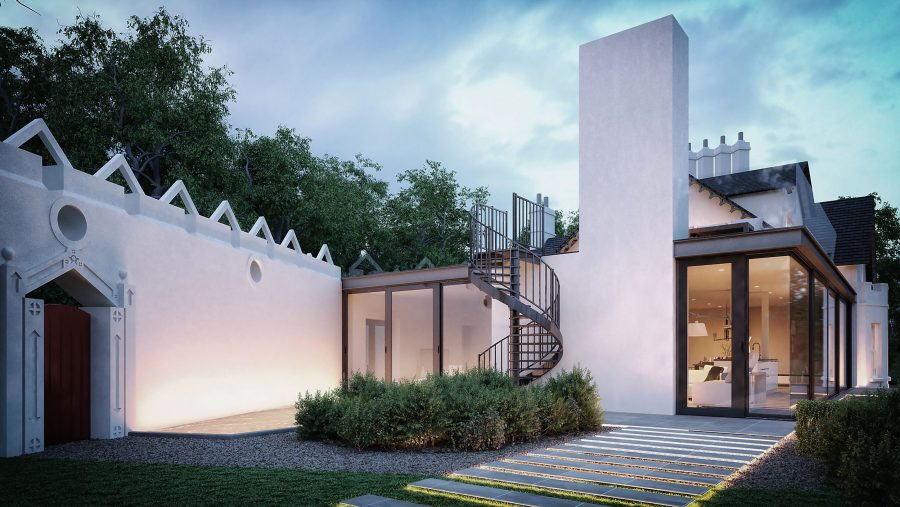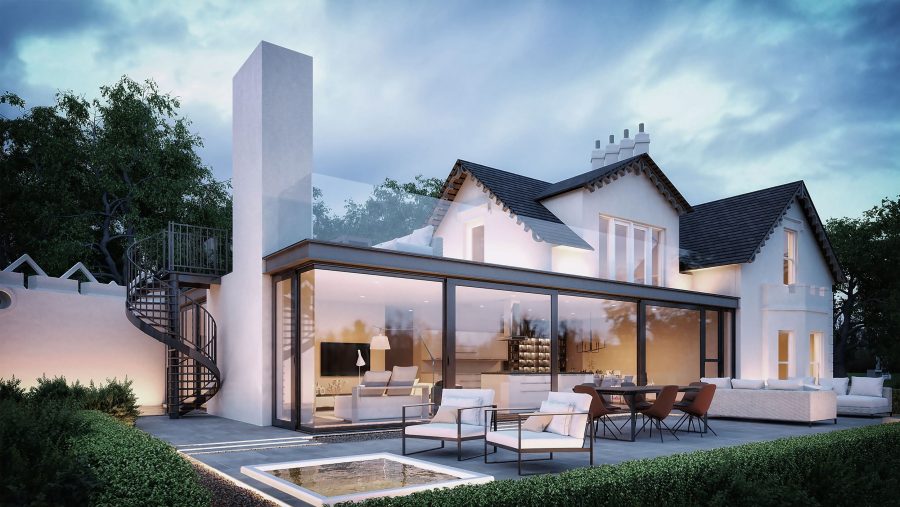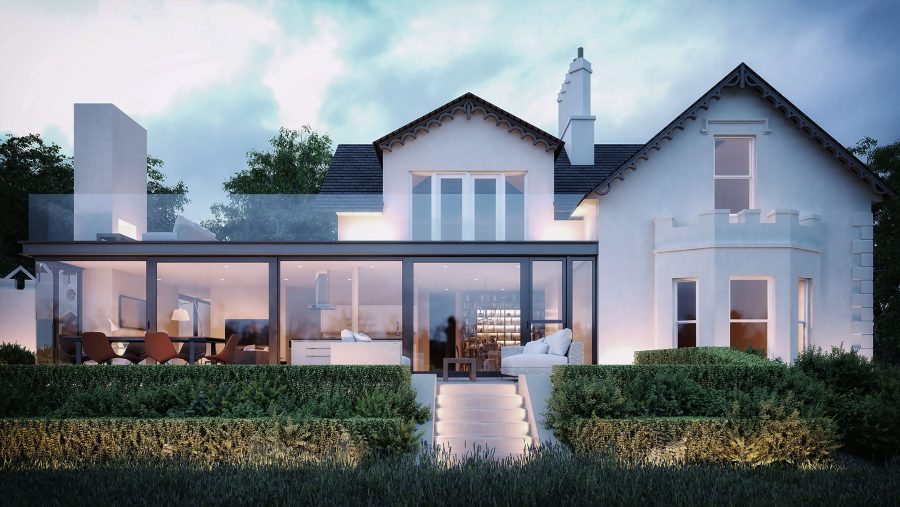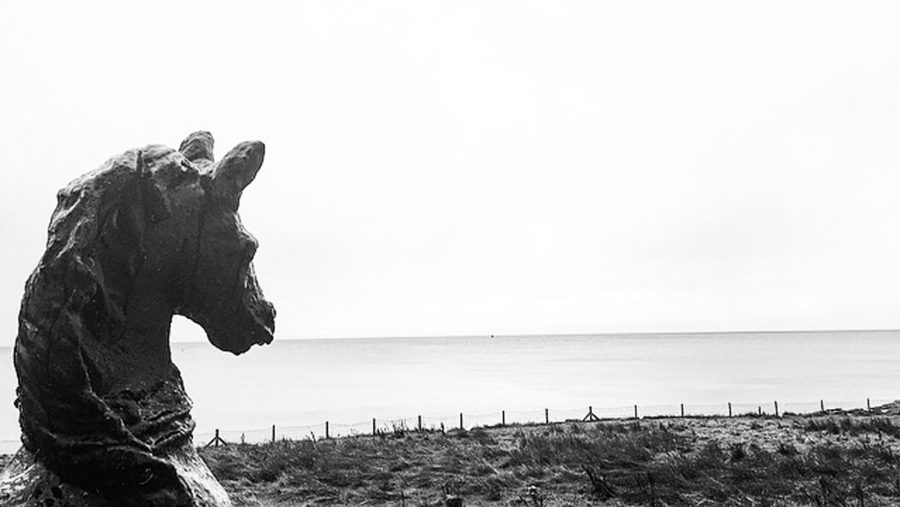Ravenscliff Manor
Ravenscliff house is a 2 storey, split level over basement, 3 bay dwelling dating back to as early as circa. 1850’s.
The main objective for the proposal was to remove all adhoc extensions, that are not original to the dwelling. The proposal created an infill extension to provide a new open plan living, kitchen and dining for modern day living standards with glorious views over the Lough. The aim in doing so will create a much brighter, larger and comfortably living area for the owners of the dwelling in line with their brief and in a contrasting architectural style. This method of combining old and new architecture is very successful when designed carefully and implemented correctly on site.
Without intervention and modernisation, there is a risk the dwelling could become derelict and fall into disrepair. The main dwelling will be renovated and conserved to a very high specification to ensure the longevity in the built environment for present and future generations.
