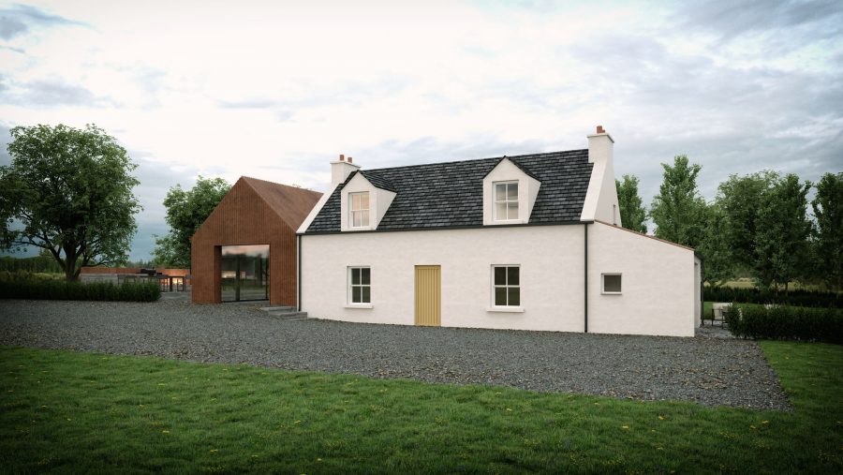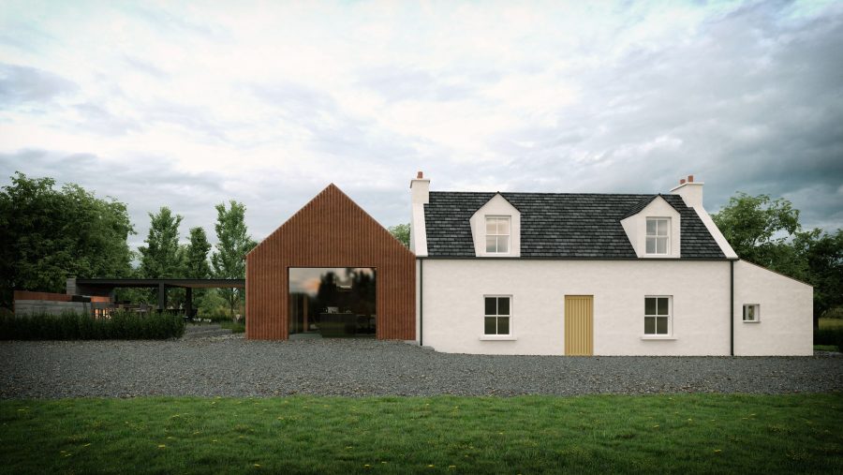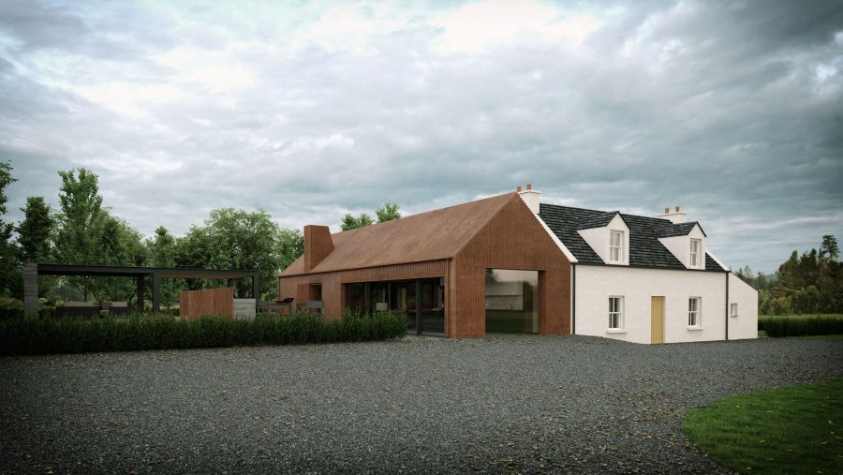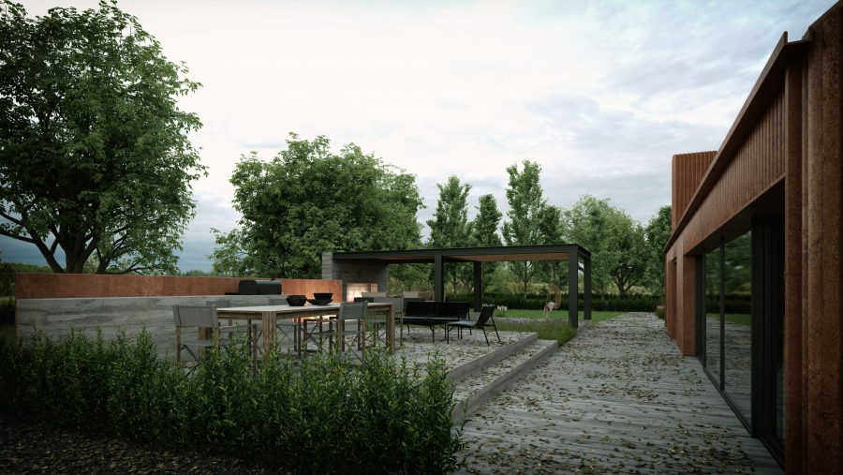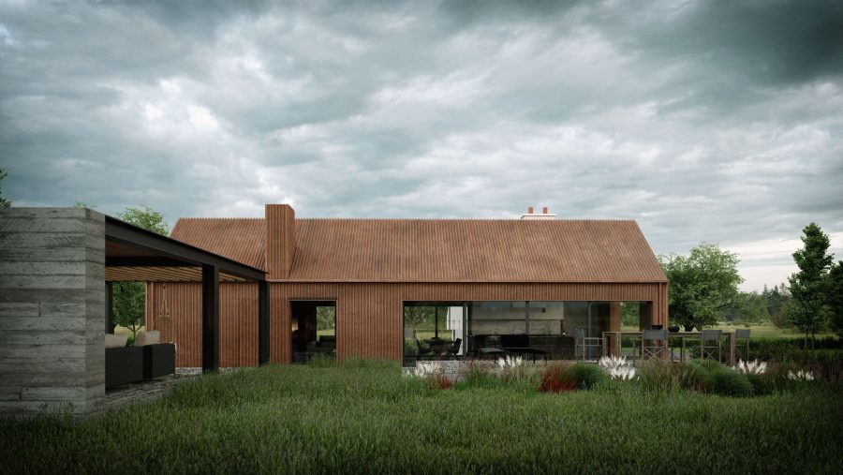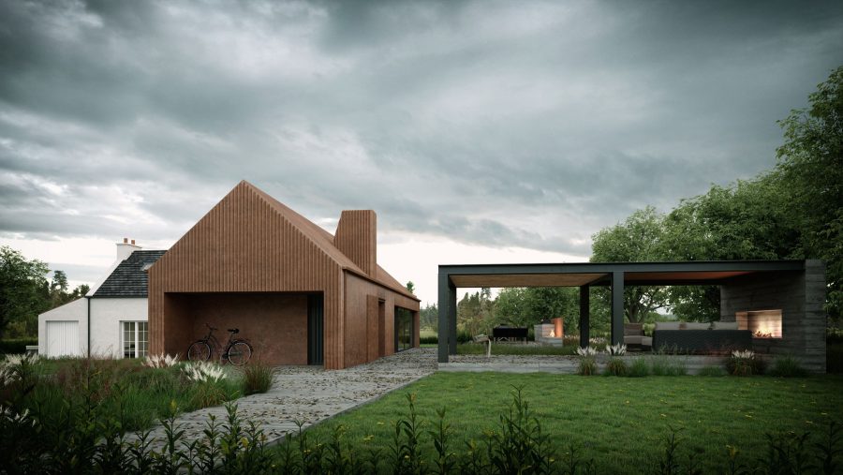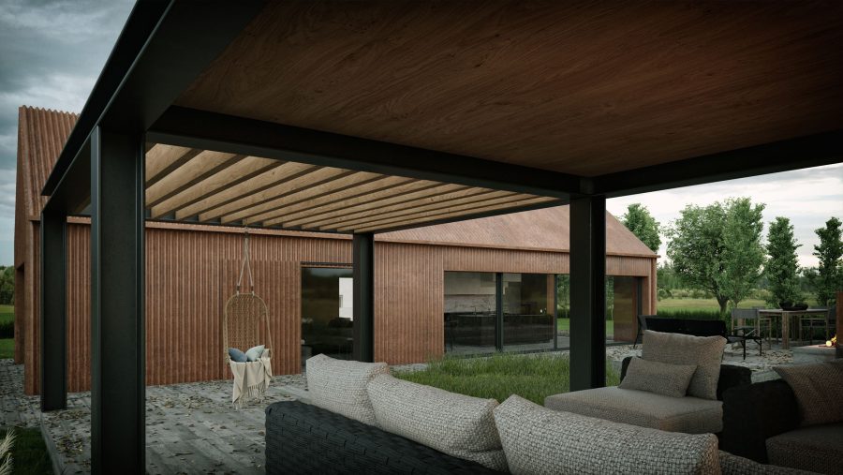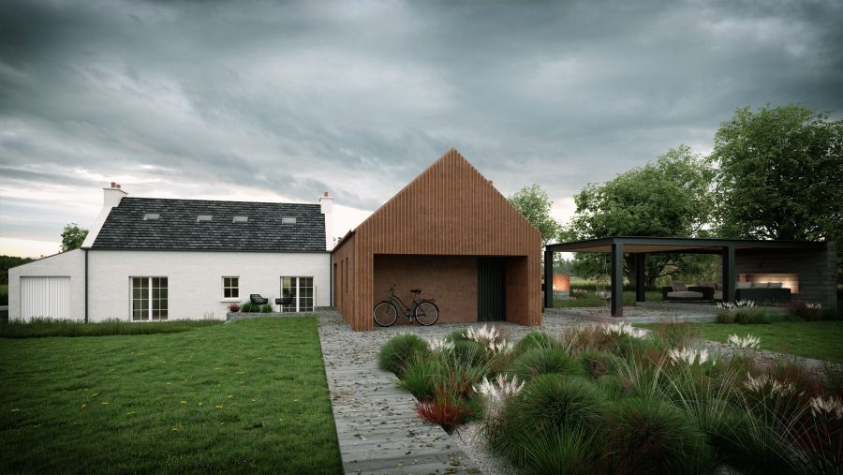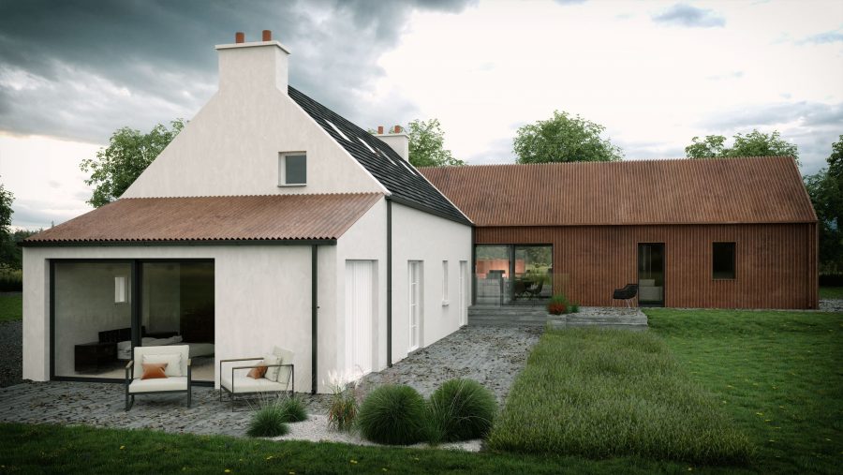Greenagh Croft
Greenagh Croft house is a dwelling on a farm situated in south Co. Armagh on a greenfield site surrounded by agricultural sheds.
The client had a clear brief and adored the old style croft houses from his many years working in and around farmyards. Enthused by this architectural style, they were also extremely passionate about modern style living and the joys of glazed facades – a juxtaposition.
The form and concept took place mainly around the main croft dwelling. We were mindful from the outset to maintain proportions, simple features and authenticity of this architectural style without trying to mimic. These dwellings never had a surplus of fenestration so the open plan living developed as an ‘extension’ to the croft dwelling in the form of an agriculturally tin cladded structure. This not only complimented the croft house, but its surrounding farm buildings.
This portion of the design is also south facing, providing the habitants with an airy open plan living that still maintains its authenticity to the surrounding area. Glazed sliding doors branch off the kitchen space to an external living area which will benefit from solar gain from morning to night given its axis.
The client wanted to maintain the front door of the croft house as the main entrance. Upon entry, the dwelling creates nooks with concealed tongue and groove cladded walls and doors, a feature many of these homes employed, which inspire and produce an element of surprise for all who visit.
