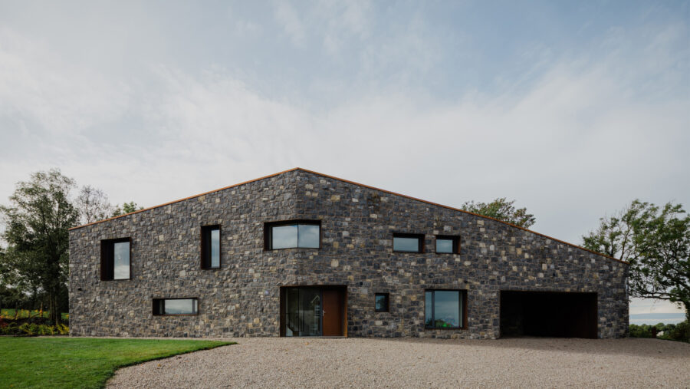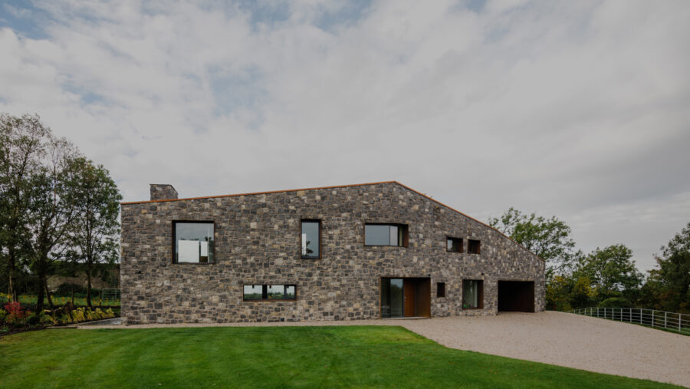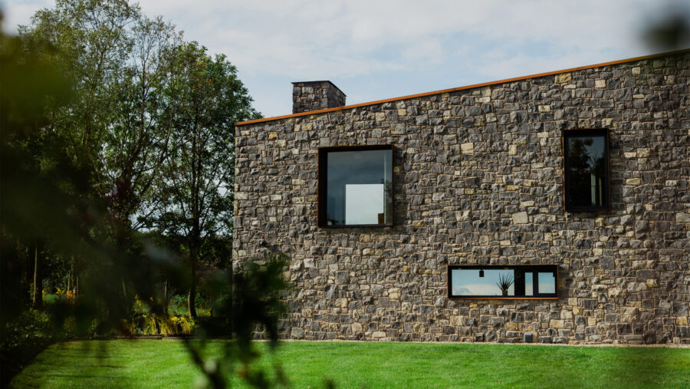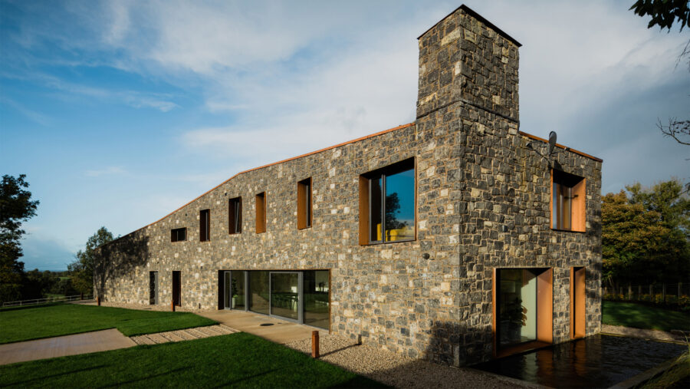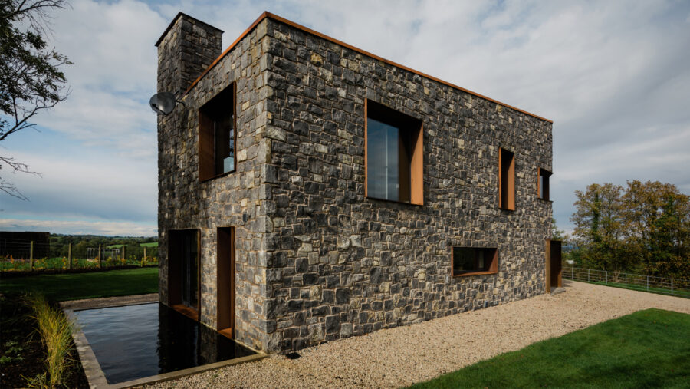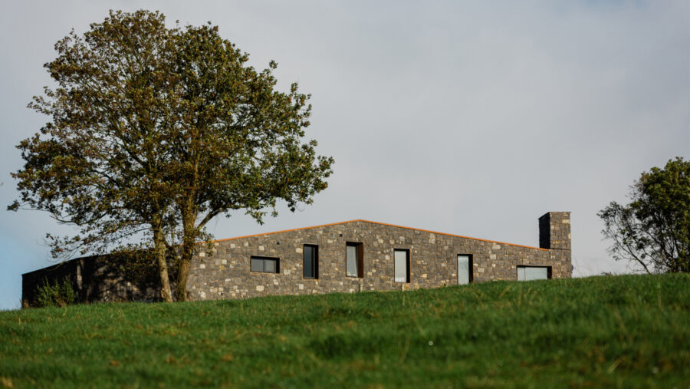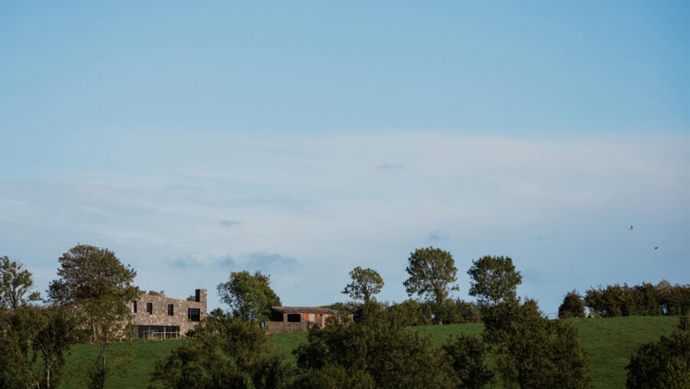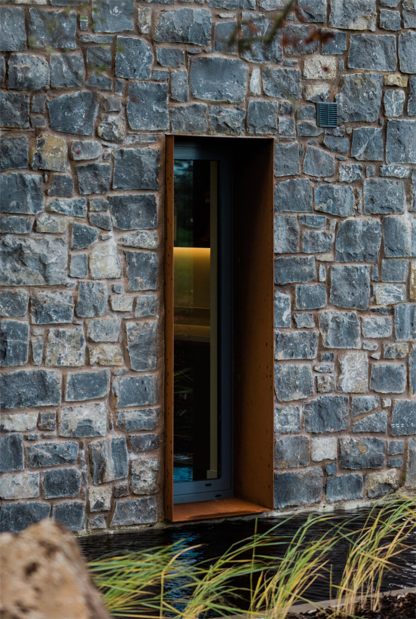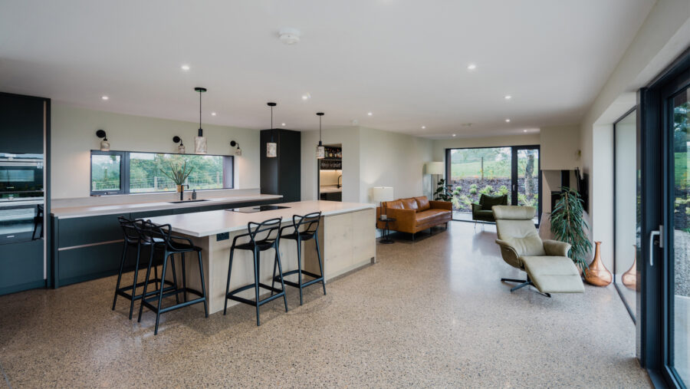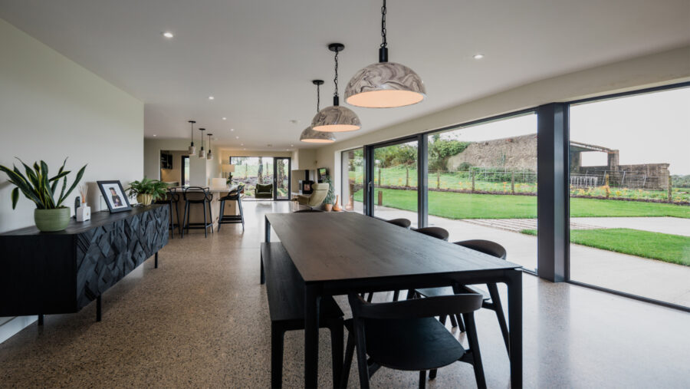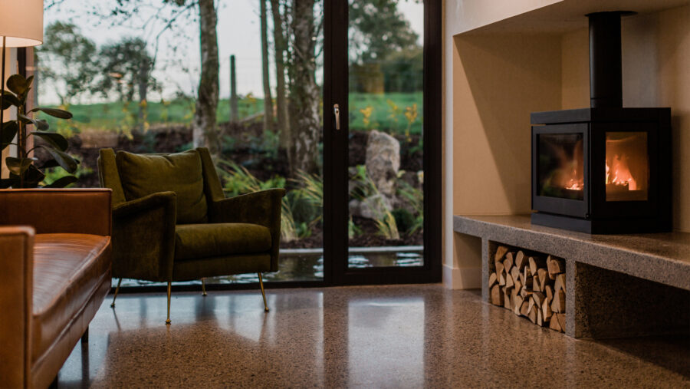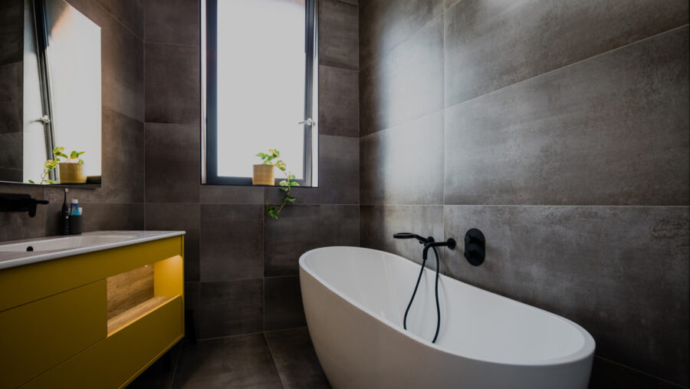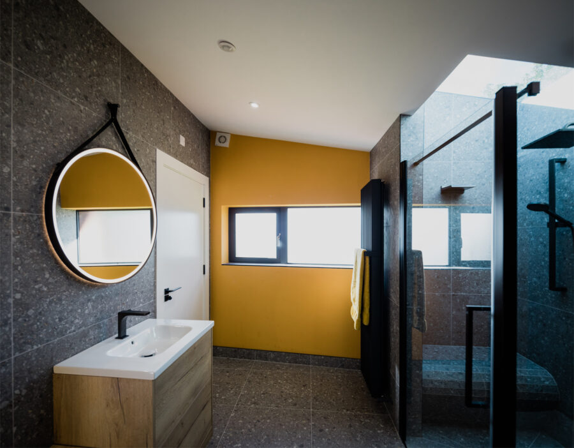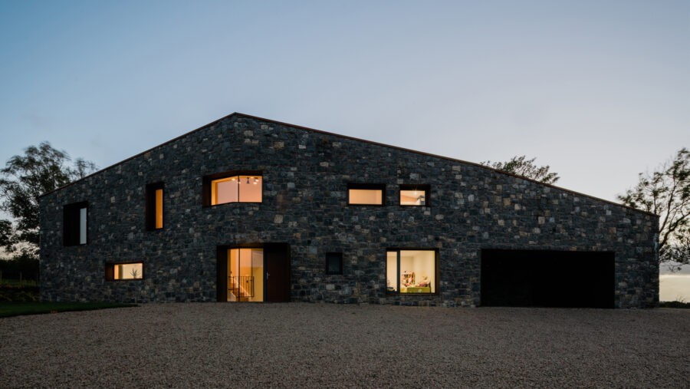Fort House
Drawing inspiration from a nearby fort, the design incorporates irregular, organic shapes, angled stone walls, and a flat roof structure. The site’s natural contours further shaped the concept, resulting in a building that plays with distorted variations of rectilinear forms.
To minimize visual impact and meet client needs, the structure is elongated and divided into two distinct forms, each with a unique roof. Echoing traditional Irish barn architecture, the design features a subtle kink to maximize solar gain and reduce energy costs, enhancing natural light and the building’s carbon footprint.
