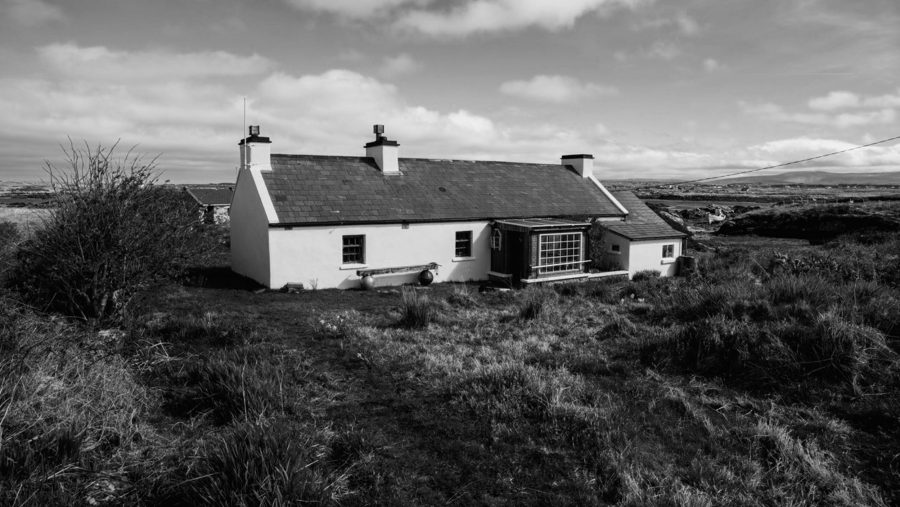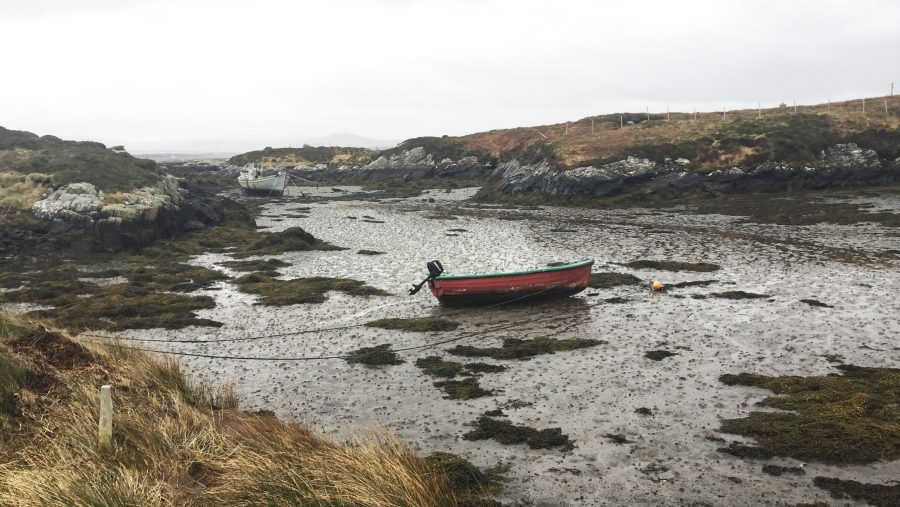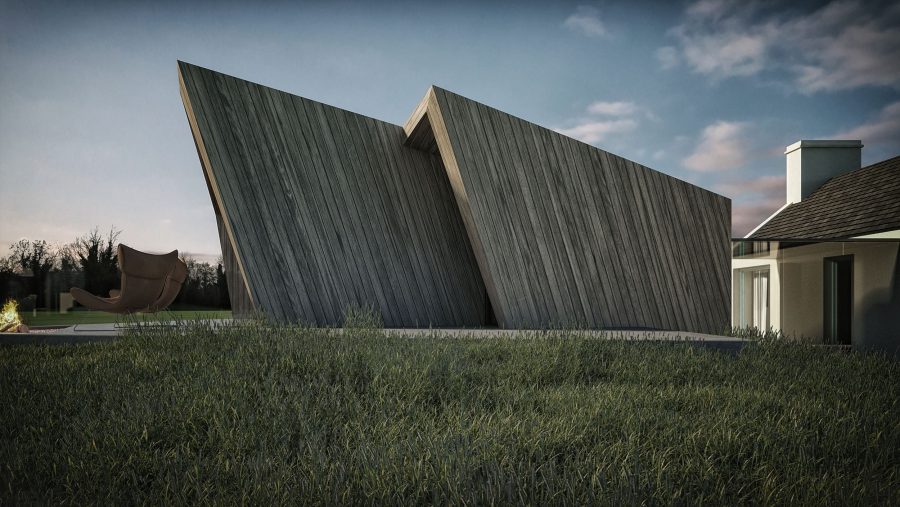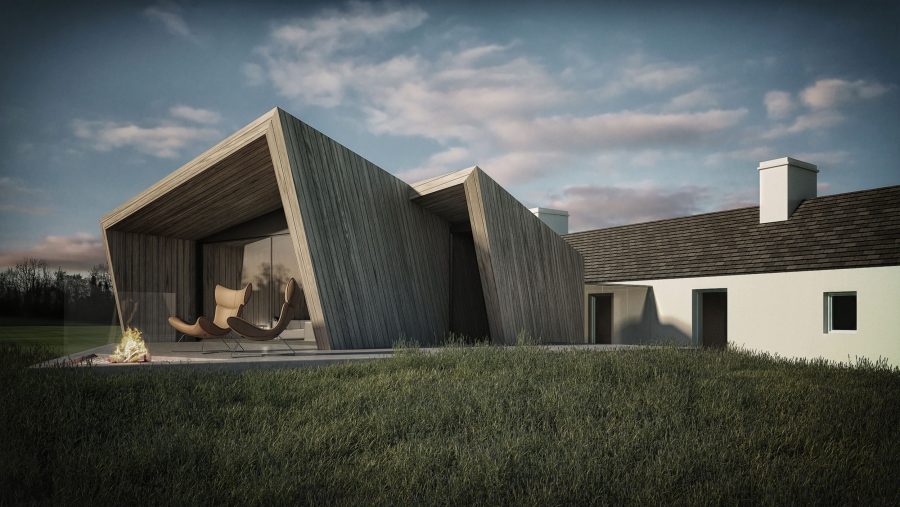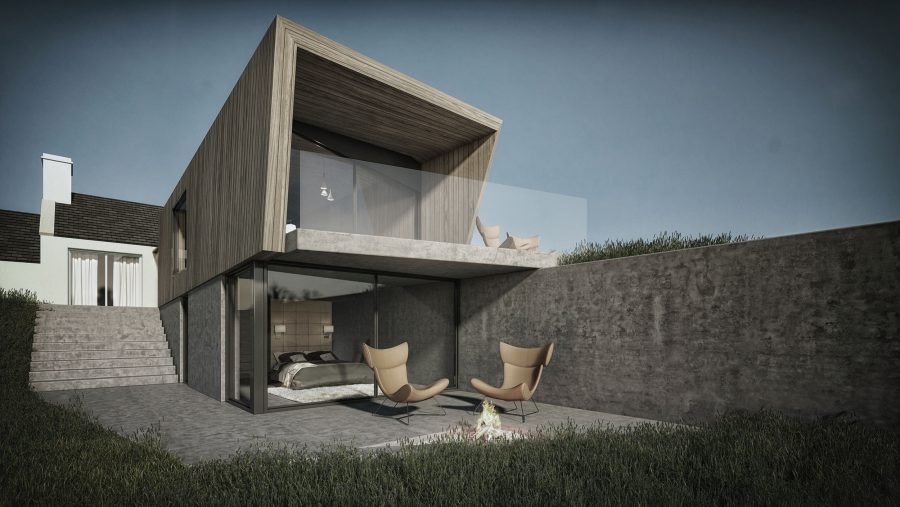Fishermans Cottage
This single-storey cottage, typical of Irish vernacular architecture, was originally small and lacked sufficient accommodation. The restoration removed later additions, returning the home to its original form. A contemporary timber-clad extension was added, featuring a fan-like footprint with twisting monopitch roofs that direct views toward the beach. Inspired by fishermen’s boats, the extension evokes movement, reflecting the coastal landscape. A glass link separates the old and new sections, creating a seamless blend of traditional charm and modern design in both form and function.
