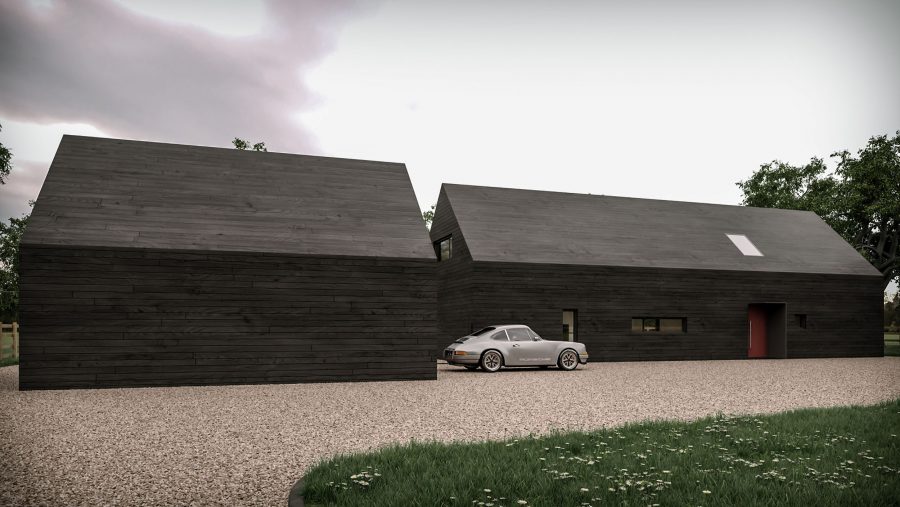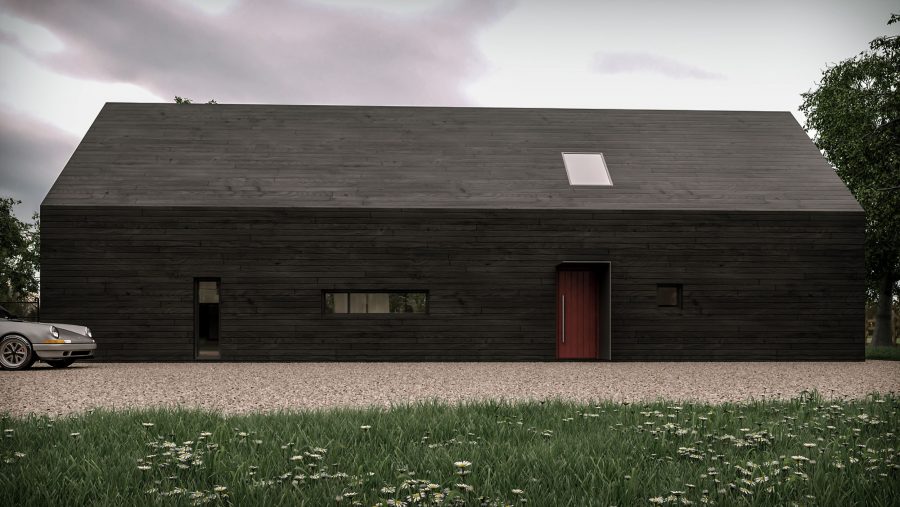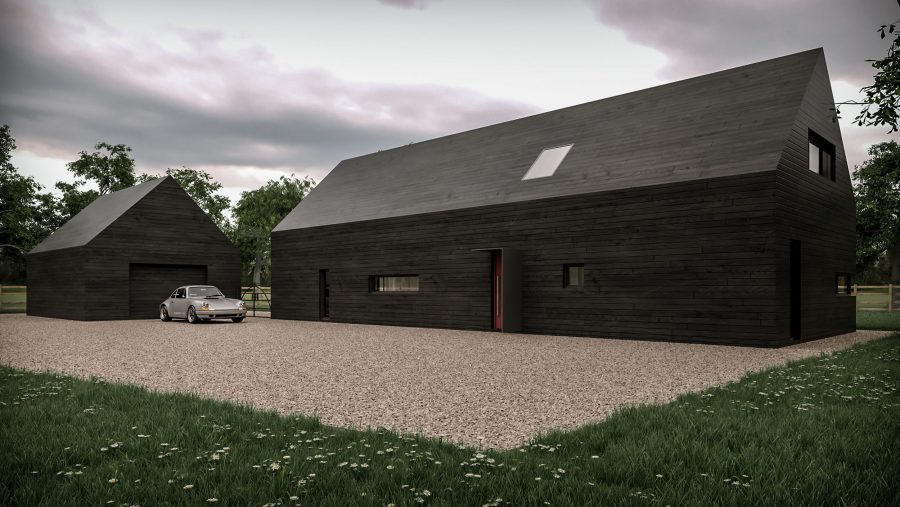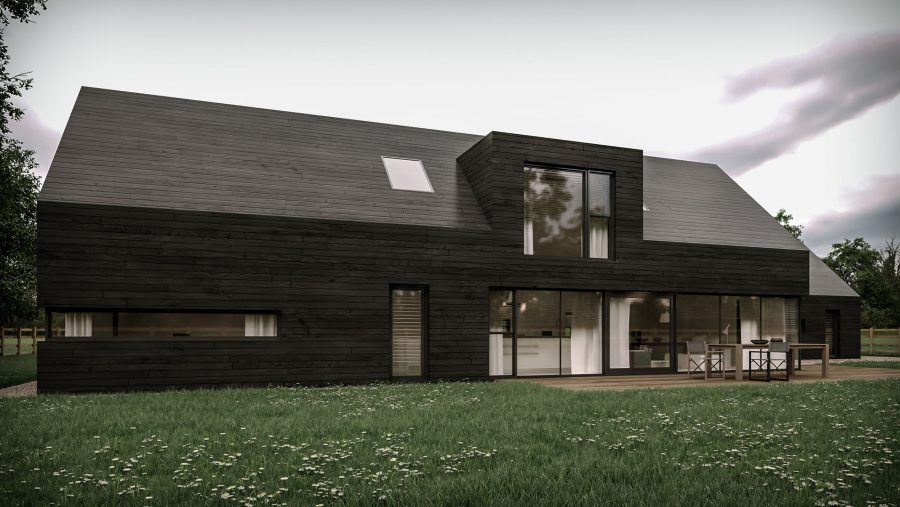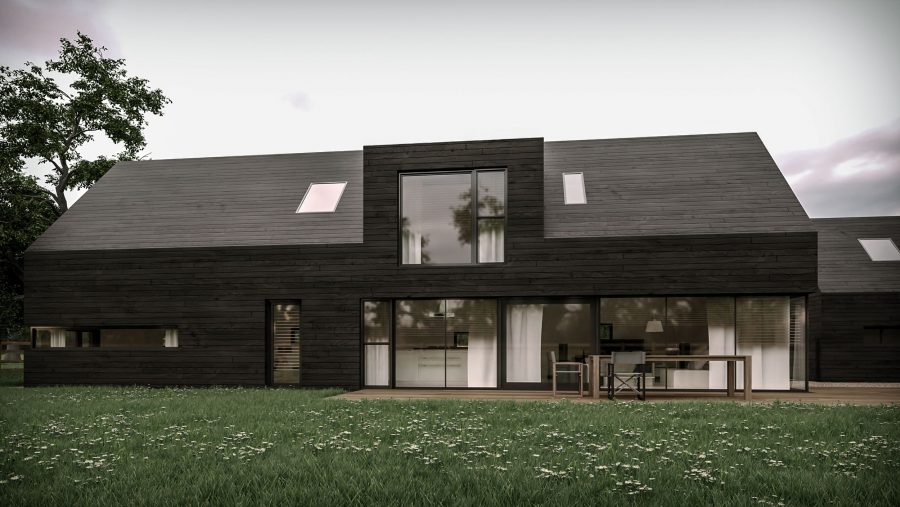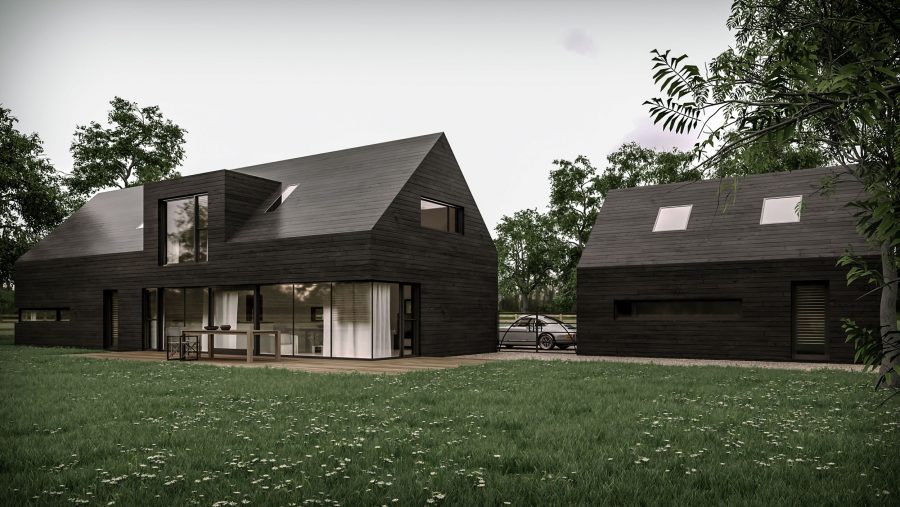Field House
Located in the rural countryside a few miles outside of Maghera, this site is surrounded by a working farm including farm outbuildings and several generations of farm homes.
The new dwelling is a simple rectilinear form with minimal fenestration designed to the north west for privacy and sustainability. The south-western elevation combines form with function with a glass wall to the open plan kitchen / living / dining providing views to the countryside. A restricted ridgeline implied the use of dormers to the first floor and these were kept to a minimum.
Elevational treatment, using blackened timber, was the only material of choice covering both walls and roof over the dwelling and garage to create this beautiful home.
