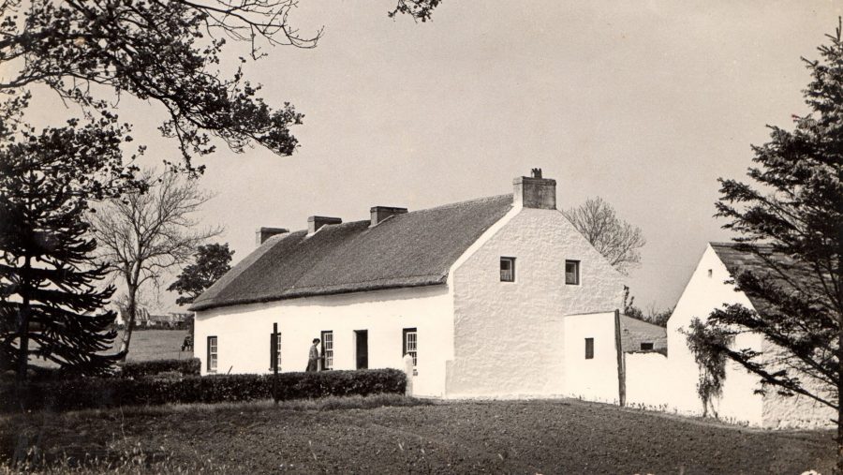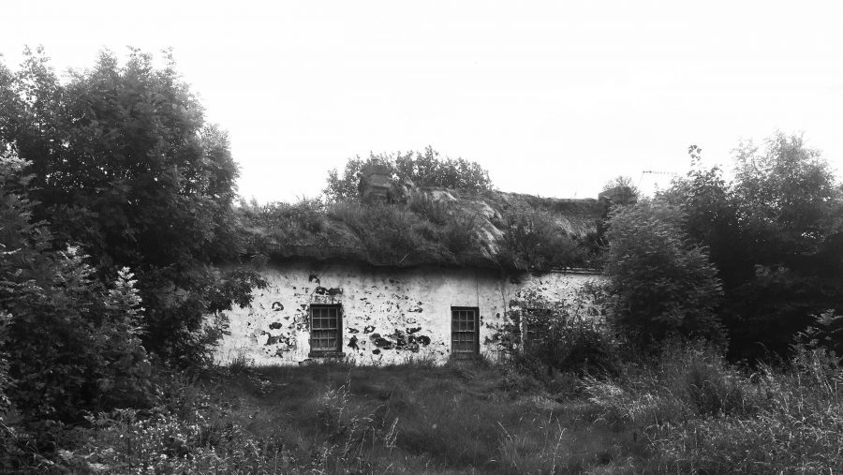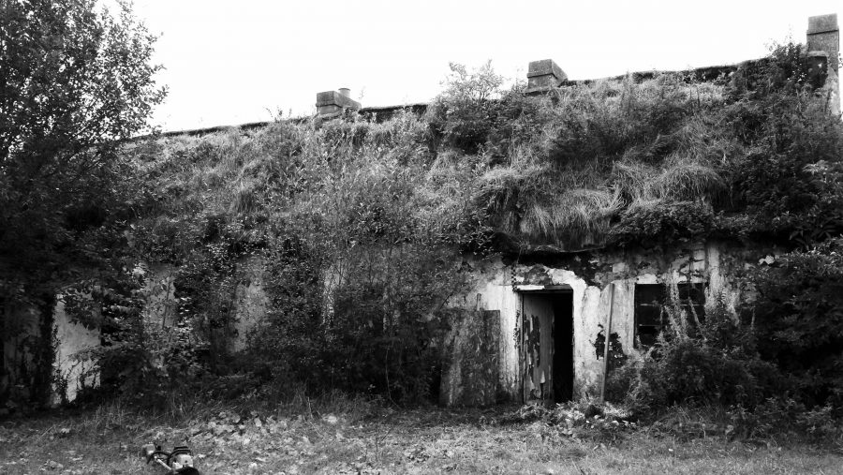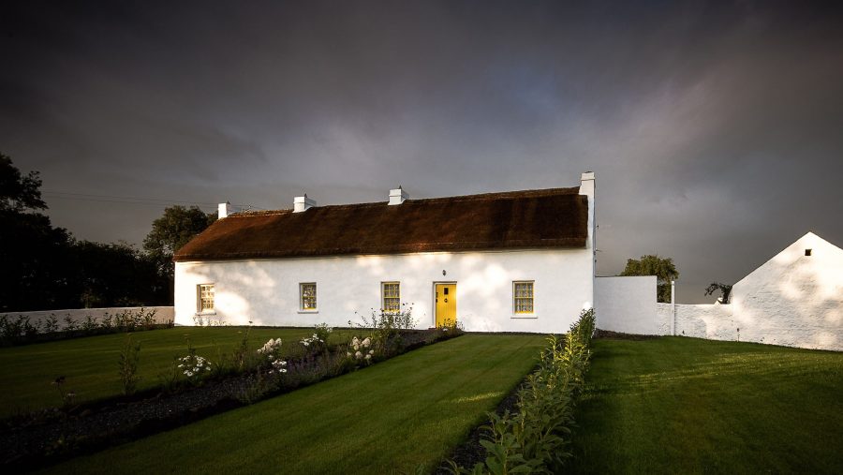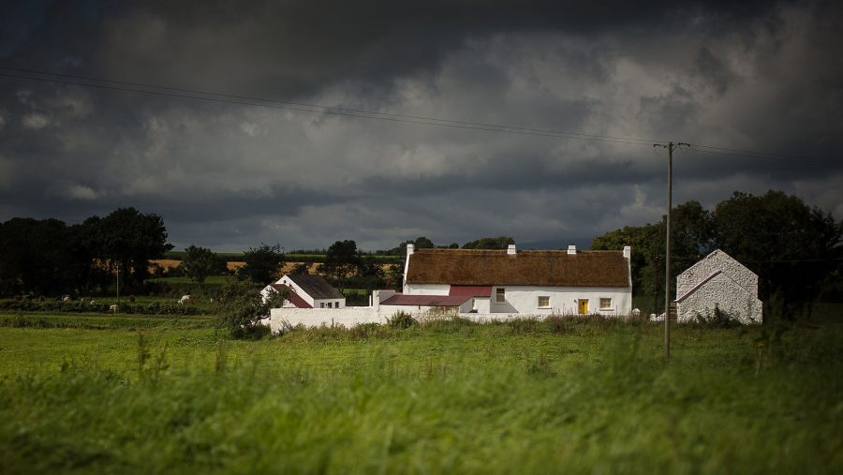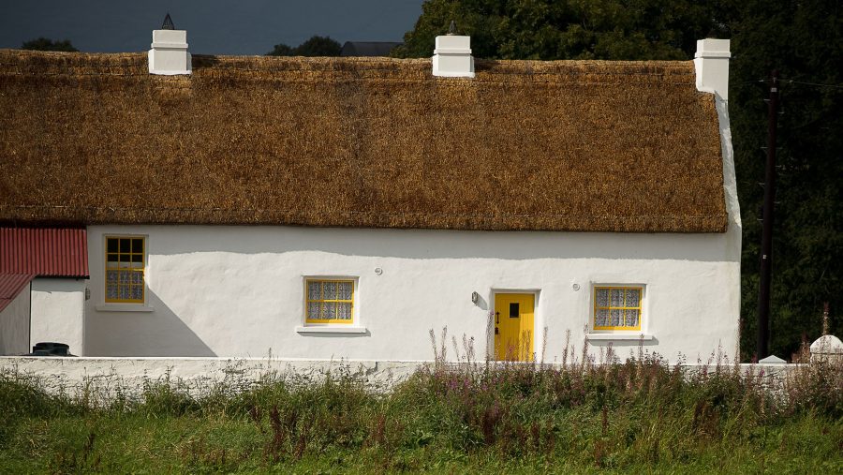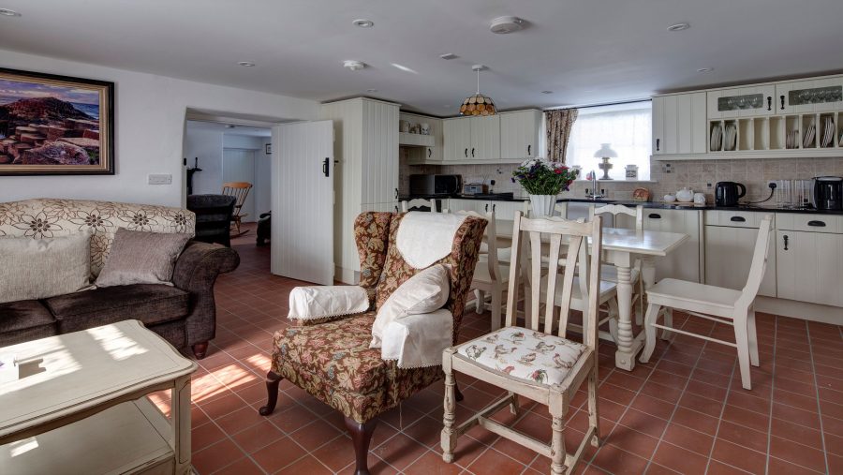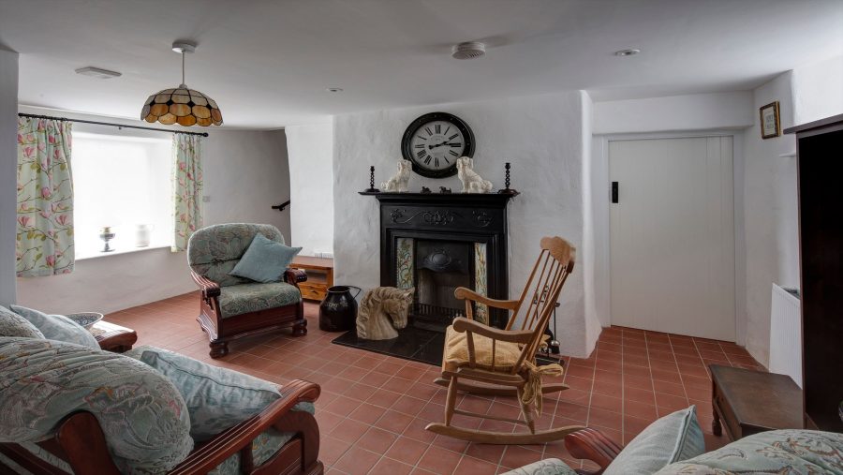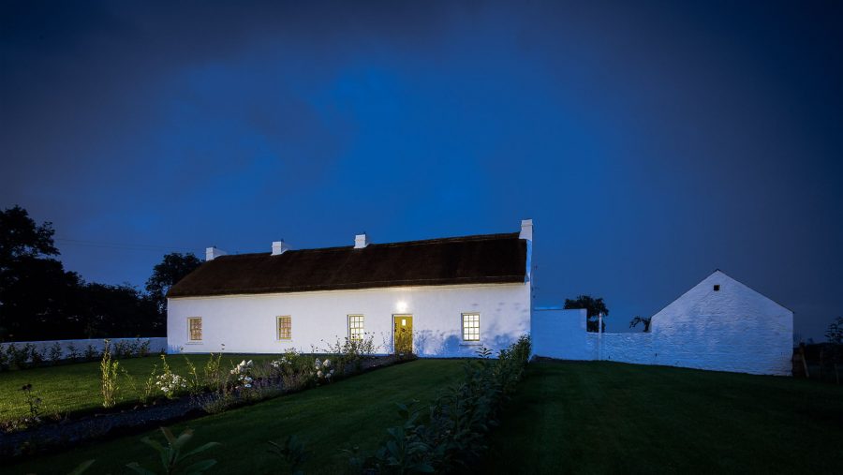Deerpark Cottage
This Grade B2 listed thatched cottage, dating to circa 1830, has been carefully restored to preserve its rural Irish architectural heritage. After severe disrepair and a collapsed roof, the exterior remains largely unchanged, while the interior was subtly updated to meet modern living standards, retaining original features like low ceilings, chimney openings, and sash windows. The surrounding outbuildings were also revitalized, returning the entire site to its historic charm and ensuring its legacy for future generations.
