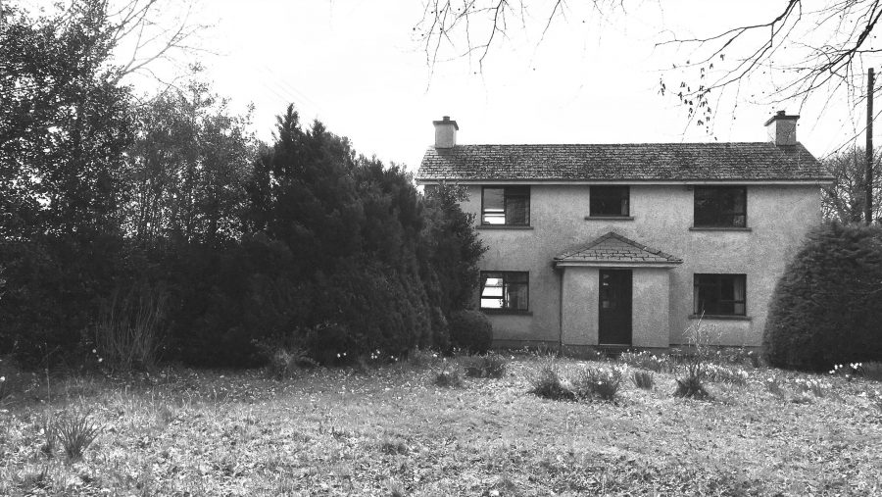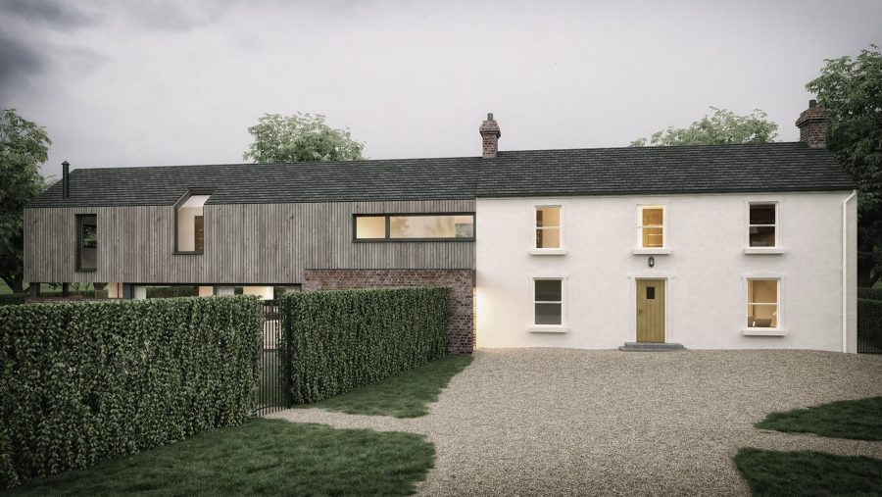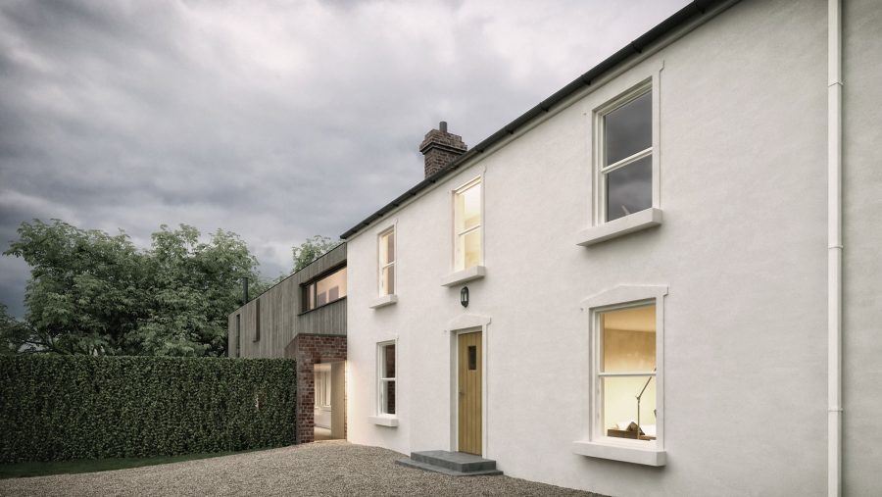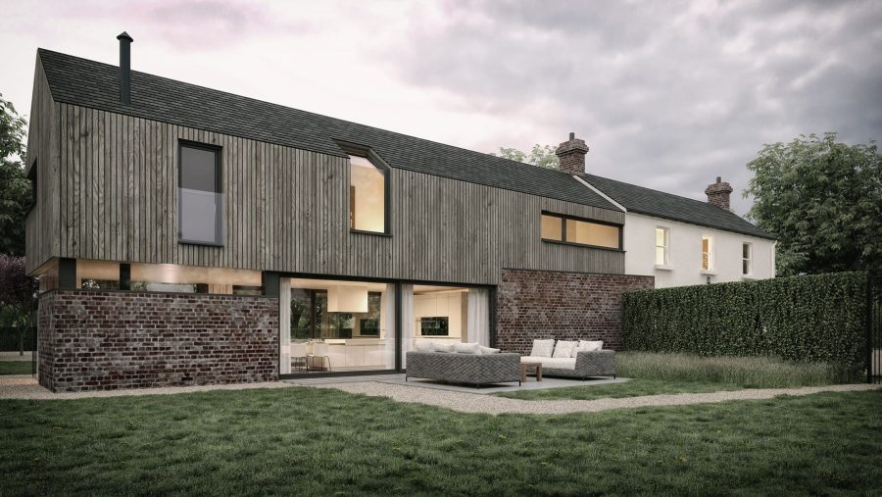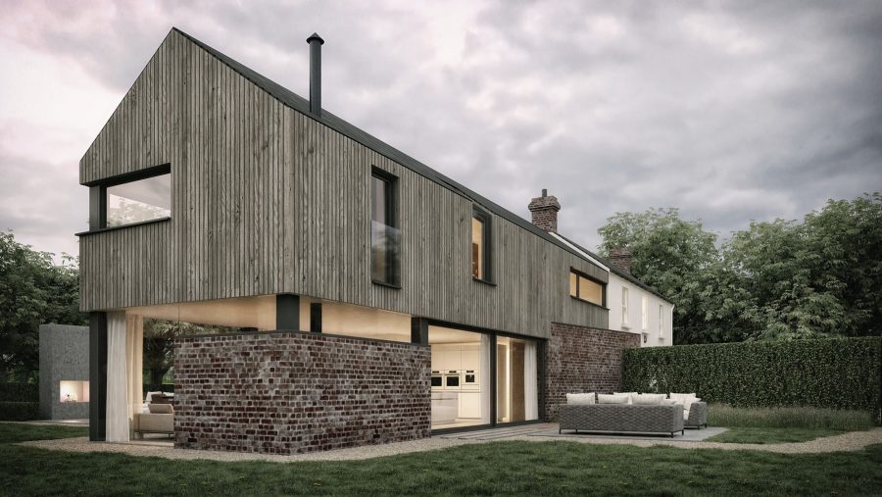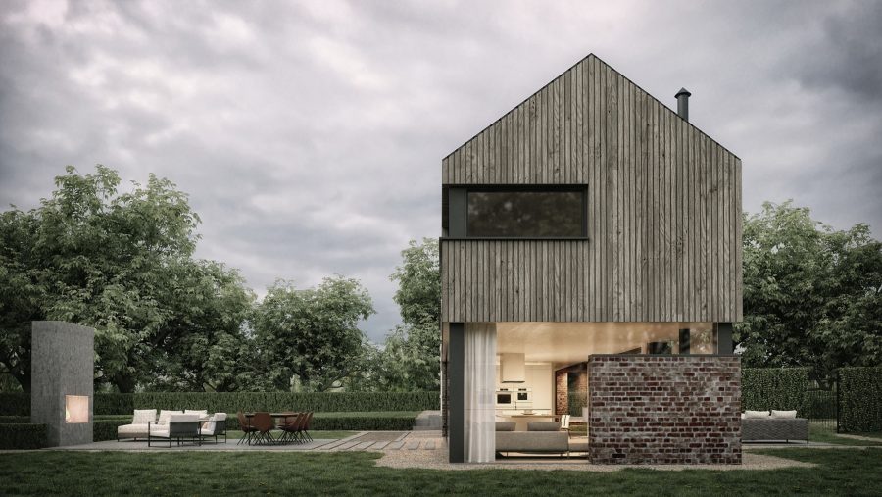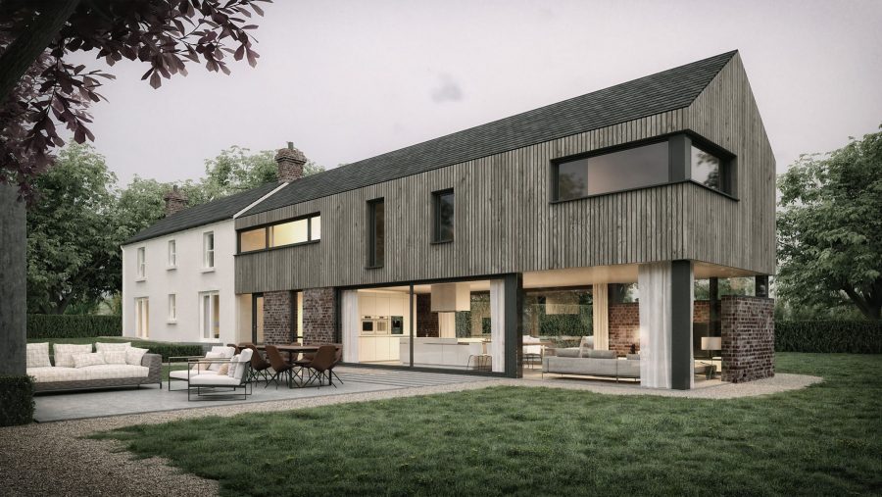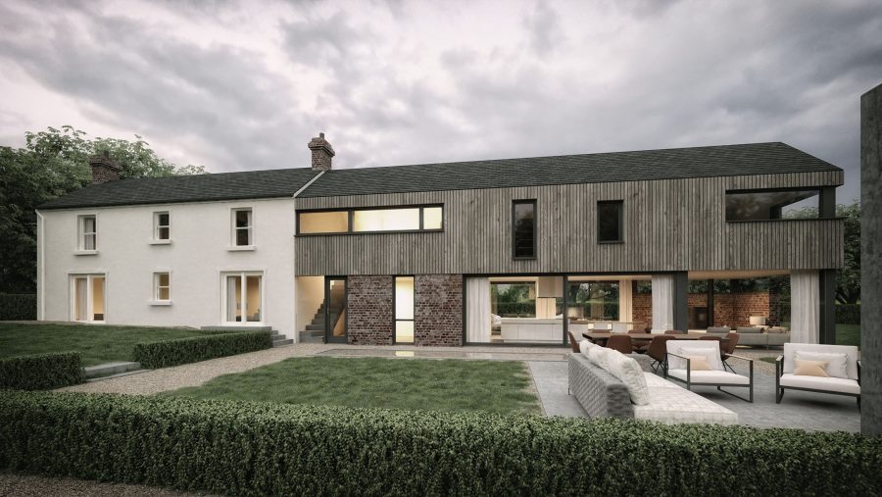Croft House
Researching through old photos, the original house has been adapted into ugly proportions in an attempt to modernise it in the 1970’s.
It was obvious to replace the existing dwelling in situ and replicate it back to its former glory, using the old photos, with a modern two storey extension. The character of the dwelling is maintained throughout with low ceilings, low window heads, classical sash over sash windows, window bands to mention a few. The flanking timber and brick clad side extension concept was a modern twist on an old farm dwelling with farm outbuildings attached.
This created the overall rectangular form over plan which has equally created bright modern living space creating inside outside living with the external garden and sun path. This provides the clients with both old and new architecture breathing new life into rural farm holdings which would otherwise be fully demolished and replaced with little integrity.
