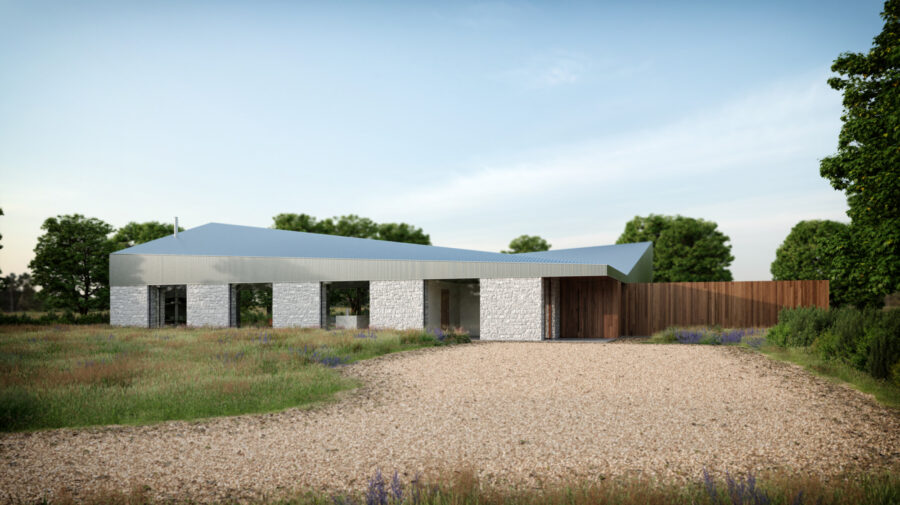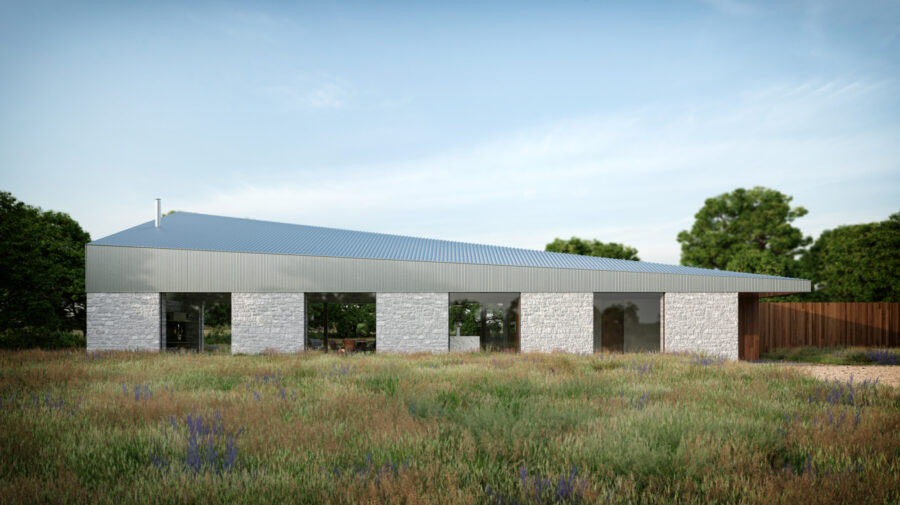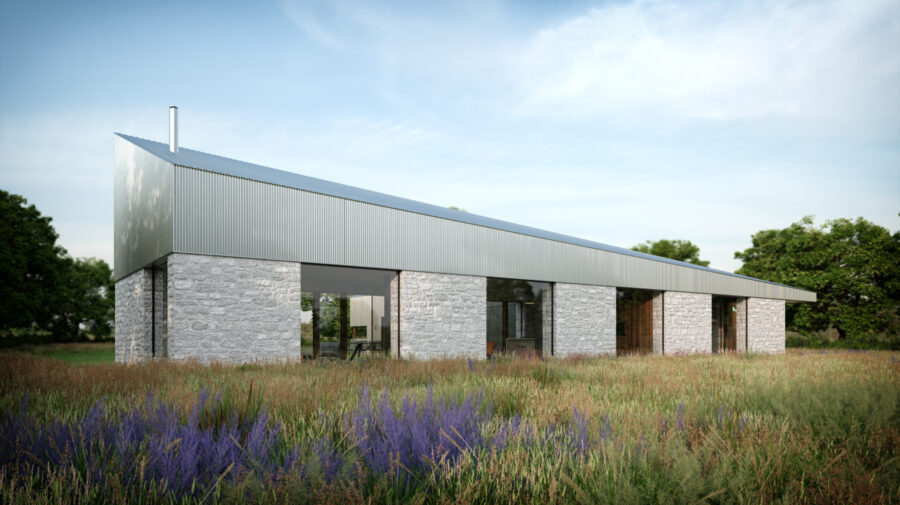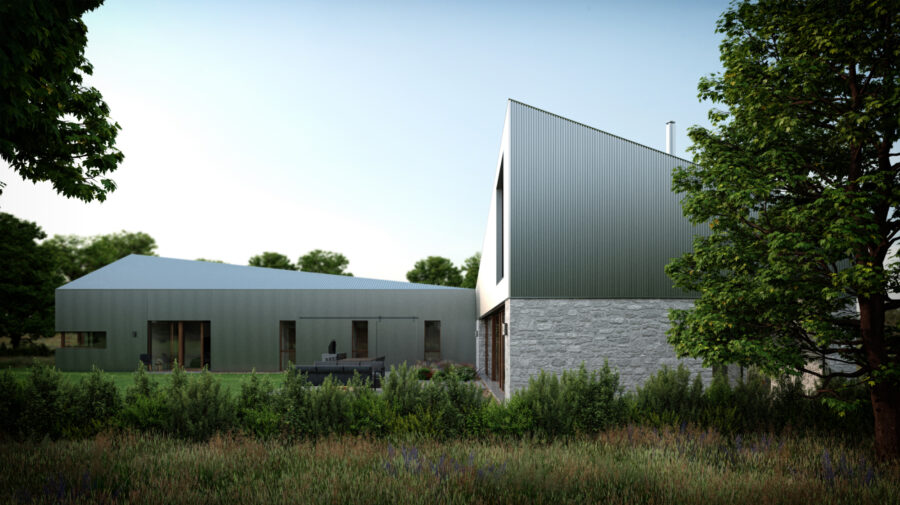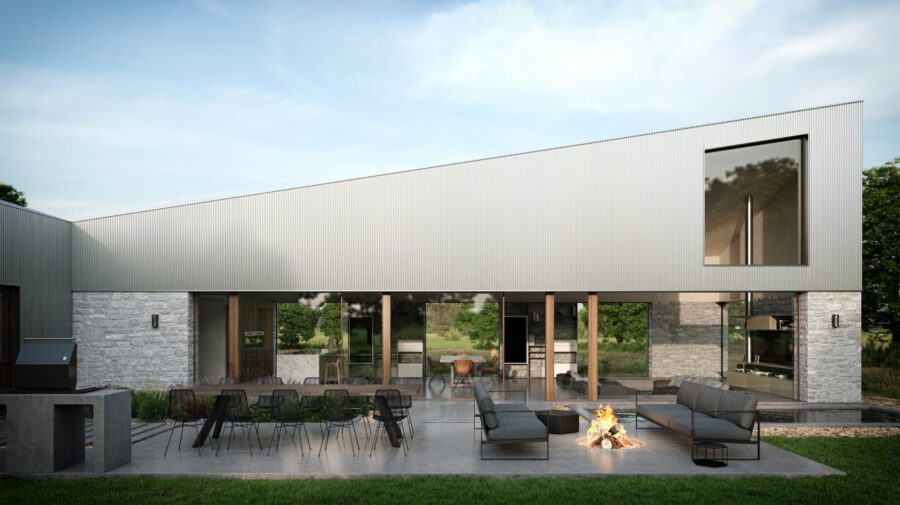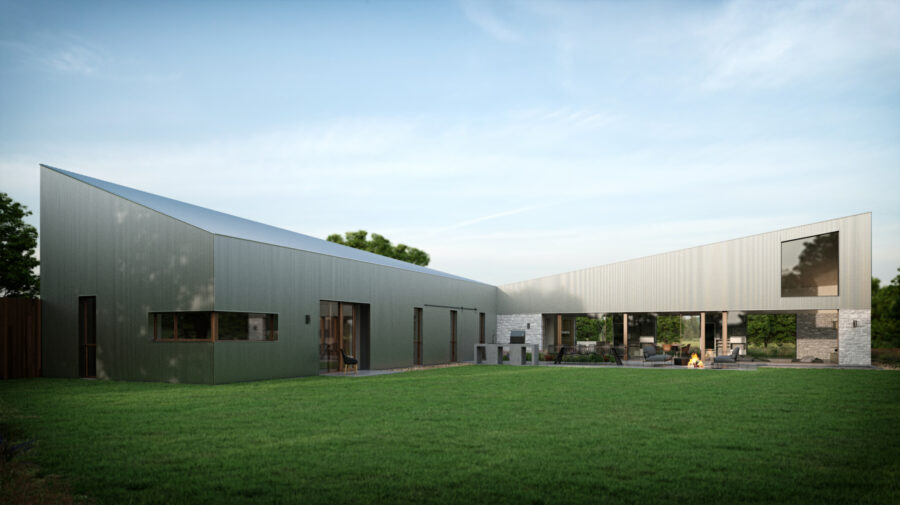Ballydermot Barn
Located just outside Bellaghy in tranquil countryside, this property is enveloped by mature vegetation, offering both privacy and accessibility. The home’s simple yet striking 'L' shape and bold mono-pitched rooflines draw inspiration from traditional Irish farmyards, reinterpreted in a modern style. A central rear courtyard offers a private, sheltered space for residents. The use of materials, including a painted natural stone base and silver-toned corrugated tin, creates a stunning blend of textures that harmonize beautifully with the surrounding rural landscape.
